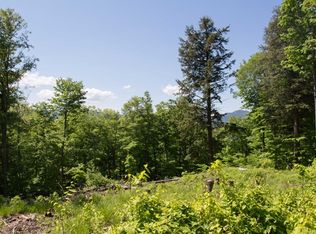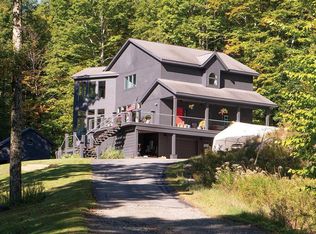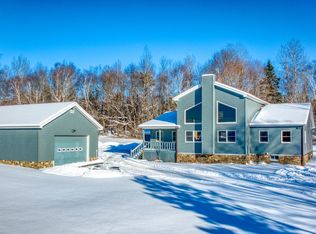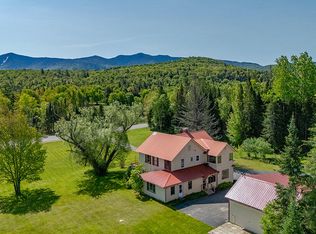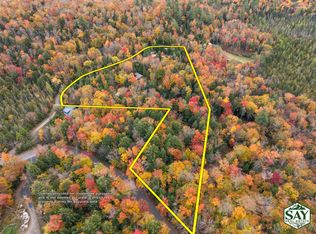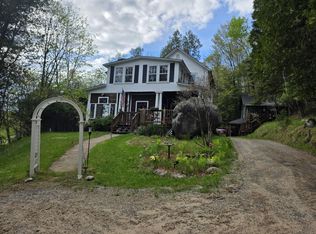Perched atop the crest of sought-after Dewey Mountain Road and located just minutes from Kiwassa Lake and the public access to its serene waters and natural beauty, this custom-built 2,500+ sq ft home offers privacy, panoramic views, and timeless Adirondack charm. Set on over 3 acres of lush mountain landscape, it was thoughtfully designed and constructed in 2003 to embrace the surrounding natural beauty.
Enjoy sweeping 180-degree southerly views that stretch across Ampersand and Scarface Mountains, and Seasonal views of the Sawtooth range. Abundant natural light fills the home year-round, while expansive windows offer a front-row seat to Adirondack wildlife and seasonal lake vistas.
Inside, the layout blends functionality with comfort. In addition to three bedrooms, there's a dedicated office that meets legal requirements as a fourth bedroom—ideal for guests, remote work, or a growing family. Warm and inviting interiors showcase quality craftsmanship, with spacious living areas perfect for both quiet moments and lively gatherings.
Step outside to discover terraced perennial gardens cascading down the hillside. Each level is thoughtfully planted to complement the land's natural slope. Whether sipping coffee on the porch at sunrise or hosting summer gatherings under the stars, every moment here is framed by tranquility and beauty.
Located just minutes from downtown Saranac Lake, you're close to local restaurants, galleries, and year-round recreation. Yet, every return home feels like an escape to a private mountain retreat.
Dewey Mountain itself carries a rich history—once known as Ring Hill, it has been a hub for winter sports since the 1920s. It hosted ski jumping and cross-country events and trained multiple Winter Olympians. Today, Dewey remains a beloved spot for cross-country skiing and snowshoeing, connecting you to the region's sporting heritage right at your doorstep.
For sale
$749,000
66 Dewey Mountain Rd, Saranac Lake, NY 12983
4beds
2,821sqft
Single Family Residence
Built in 2003
3.53 Acres Lot
$720,900 Zestimate®
$266/sqft
$-- HOA
What's special
Expansive windowsAbundant natural lightPanoramic viewsLush mountain landscapeAdirondack wildlifeSought-after dewey mountain roadTerraced perennial gardens
- 208 days |
- 992 |
- 41 |
Zillow last checked: 8 hours ago
Listing updated: September 27, 2025 at 07:24am
Listing by:
Coldwell Banker Whitbeck Assoc-Saranac Lake 518-418-2222,
Jack Newberry
Source: ACVMLS,MLS#: 204853
Tour with a local agent
Facts & features
Interior
Bedrooms & bathrooms
- Bedrooms: 4
- Bathrooms: 3
- Full bathrooms: 2
- 1/2 bathrooms: 1
- Main level bathrooms: 1
- Main level bedrooms: 1
Primary bedroom
- Level: First
- Area: 21296 Square Feet
- Dimensions: 121 x 176
Bedroom 2
- Level: Second
- Area: 22878 Square Feet
- Dimensions: 186 x 123
Bedroom 3
- Level: Second
- Area: 25482 Square Feet
- Dimensions: 186 x 137
Den
- Level: First
- Area: 21112 Square Feet
- Dimensions: 182 x 116
Dining room
- Level: First
- Area: 178298 Square Feet
- Dimensions: 118 x 1,511
Kitchen
- Level: First
- Area: 140523 Square Feet
- Dimensions: 93 x 1,511
Loft
- Level: Second
- Area: 1488 Square Feet
- Dimensions: 93 x 16
Other
- Description: Foyer
- Level: First
- Area: 32 Square Feet
- Dimensions: 4 x 8
Heating
- Hot Water, Oil
Cooling
- None
Appliances
- Included: Dishwasher, Gas Oven, Microwave, Range Hood, Refrigerator, Washer/Dryer
- Laundry: In Bathroom, Laundry Room, Main Level
Features
- Cathedral Ceiling(s), Kitchen Island, Pantry, Master Downstairs, Walk-In Closet(s)
- Flooring: Carpet, Hardwood, Varies, Vinyl
- Basement: Full,Partially Finished
- Number of fireplaces: 2
- Fireplace features: Fire Pit, Living Room, Pellet Stove, Propane
Interior area
- Total structure area: 2,821
- Total interior livable area: 2,821 sqft
- Finished area above ground: 2,571
- Finished area below ground: 250
Video & virtual tour
Property
Parking
- Total spaces: 2
- Parking features: Additional Parking, Garage Faces Side, Private
- Attached garage spaces: 2
- Has uncovered spaces: Yes
Features
- Levels: Three Or More
- Patio & porch: Front Porch, Patio, Screened
- Exterior features: Fire Pit, Garden, Outdoor Shower, Private Yard, Rain Gutters
- Has spa: Yes
- Spa features: Bath
- Fencing: Front Yard,Partial,Wood
- Has view: Yes
- View description: Lake, Mountain(s), Trees/Woods
- Has water view: Yes
- Water view: Lake
Lot
- Size: 3.53 Acres
- Features: Back Yard, Private, Views, Wooded
Details
- Parcel number: 457.426.800
- Other equipment: Generator
Construction
Type & style
- Home type: SingleFamily
- Architectural style: Contemporary
- Property subtype: Single Family Residence
Materials
- Wood Siding
- Foundation: Poured
- Roof: Asphalt,Shingle
Condition
- Year built: 2003
Utilities & green energy
- Sewer: Septic Tank
- Water: Private, Well
- Utilities for property: Cable Connected, Electricity Connected, Propane
Community & HOA
Location
- Region: Saranac Lake
Financial & listing details
- Price per square foot: $266/sqft
- Tax assessed value: $686,406
- Annual tax amount: $8,329
- Date on market: 6/12/2025
- Listing agreement: Exclusive Right To Sell
- Listing terms: 1031 Exchange,Cash,Conventional,FHA
- Lease term: Short Term Lease
- Electric utility on property: Yes
- Road surface type: Dirt, Gravel
Estimated market value
$720,900
$685,000 - $757,000
$2,867/mo
Price history
Price history
| Date | Event | Price |
|---|---|---|
| 7/18/2025 | Price change | $749,000-3.4%$266/sqft |
Source: | ||
| 6/12/2025 | Listed for sale | $775,000+2483.3%$275/sqft |
Source: | ||
| 5/31/2001 | Sold | $30,000-31.8%$11/sqft |
Source: Public Record Report a problem | ||
| 2/26/2001 | Sold | $44,000$16/sqft |
Source: Public Record Report a problem | ||
Public tax history
Public tax history
| Year | Property taxes | Tax assessment |
|---|---|---|
| 2024 | -- | $439,300 |
| 2023 | -- | $439,300 |
| 2022 | -- | $439,300 |
Find assessor info on the county website
BuyAbility℠ payment
Estimated monthly payment
Boost your down payment with 6% savings match
Earn up to a 6% match & get a competitive APY with a *. Zillow has partnered with to help get you home faster.
Learn more*Terms apply. Match provided by Foyer. Account offered by Pacific West Bank, Member FDIC.Climate risks
Neighborhood: 12983
Nearby schools
GreatSchools rating
- 7/10Petrova Elementary SchoolGrades: K-5Distance: 1.3 mi
- 6/10Saranac Lake Middle SchoolGrades: 6-8Distance: 1.3 mi
- 6/10Saranac Lake Senior High SchoolGrades: 9-12Distance: 1.3 mi
- Loading
- Loading
