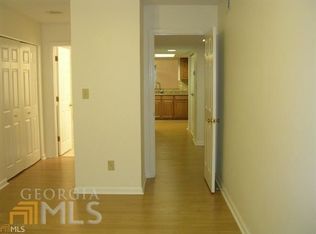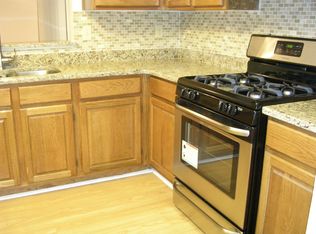Closed
$325,000
66 Devon Ln, Avondale Estates, GA 30002
2beds
1,490sqft
Condominium, Residential
Built in 1984
-- sqft lot
$319,700 Zestimate®
$218/sqft
$2,004 Estimated rent
Home value
$319,700
$294,000 - $348,000
$2,004/mo
Zestimate® history
Loading...
Owner options
Explore your selling options
What's special
Bright, Peaceful & Perfectly Situated in Avondale Estates. Discover easy living in one of Avondale Estates’ most beloved communities. This bright and inviting upper-level condo offers one of the more private locations in the neighborhood—tucked quietly toward the back, overlooking beautifully landscaped grounds and blooming trees. With no neighbors above and the added bonus of attic storage, this unit offers both comfort and practicality. Step inside to a flowing layout that’s ideal for everyday living and entertaining. The updated kitchen shines with granite countertops, white cabinetry, a stylish tile backsplash, and a large pantry—perfect for keeping things organized. The kitchen overlooks the dining area, where you can sip your morning coffee or wind down in the evening while enjoying peaceful, tree-filled views. Down the hall, you’ll find two generously sized bedrooms and two full bathrooms. Plus a Bonus Room / Office. The home has been thoughtfully updated and is truly move-in ready, featuring fresh neutral paint, renovated bathrooms, energy-efficient replacement windows, and a newer HVAC system. Even the plumbing has been upgraded—no more polybutylene pipes! Enjoy the benefits of low-maintenance living with a responsive, proactive HOA and access to fantastic amenities: a sparkling pool that hosts lively community gatherings, two private tennis/pickleball courts, and sidewalks that connect you to everything Avondale Estates has to offer. From the scenic Avondale Lake and Town Green to charming Tudor Village, local parks, and favorite shops and restaurants, this location offers a lifestyle of walkable convenience and small-town charm. Whether you're buying your first home, downsizing, or simply seeking a lifestyle that blends ease and connection, this home is a rare find. **Welcome home to the Condominiums of Avondale Estates—where comfort meets community.** Note: This community does allow rentals with a rental permit and has a cap in place.
Zillow last checked: 10 hours ago
Listing updated: June 24, 2025 at 10:56pm
Listing Provided by:
VICKIE L SEVERCOOL,
Keller Williams Realty Intown ATL 404-541-3500
Bought with:
ATL Turtle Grp Chuck Smith, 175773
Keller Williams Realty Metro Atlanta
Source: FMLS GA,MLS#: 7569954
Facts & features
Interior
Bedrooms & bathrooms
- Bedrooms: 2
- Bathrooms: 2
- Full bathrooms: 2
- Main level bathrooms: 2
- Main level bedrooms: 2
Primary bedroom
- Features: Other
- Level: Other
Bedroom
- Features: Other
Primary bathroom
- Features: Tub/Shower Combo
Dining room
- Features: Separate Dining Room, Open Concept
Kitchen
- Features: Cabinets White, Stone Counters, Pantry Walk-In, View to Family Room
Heating
- Forced Air, Natural Gas
Cooling
- Ceiling Fan(s), Central Air
Appliances
- Included: Dishwasher, Dryer, Disposal, Refrigerator, Gas Range, Gas Water Heater, Range Hood, Washer
- Laundry: In Hall, Laundry Closet
Features
- Crown Molding, Entrance Foyer, His and Hers Closets, Recessed Lighting
- Flooring: Carpet, Luxury Vinyl, Tile, Stone
- Windows: Double Pane Windows
- Basement: None
- Number of fireplaces: 1
- Fireplace features: Family Room, Gas Starter, Glass Doors
- Common walls with other units/homes: 2+ Common Walls,No One Above
Interior area
- Total structure area: 1,490
- Total interior livable area: 1,490 sqft
- Finished area above ground: 0
- Finished area below ground: 0
Property
Parking
- Total spaces: 2
- Parking features: Parking Lot, Unassigned
Accessibility
- Accessibility features: None
Features
- Levels: One
- Stories: 1
- Patio & porch: None
- Exterior features: Lighting, Tennis Court(s)
- Pool features: In Ground
- Spa features: None
- Fencing: None
- Has view: Yes
- View description: Trees/Woods
- Waterfront features: None
- Body of water: None
Lot
- Size: 740.52 sqft
- Features: Cul-De-Sac, Level, Landscaped
Details
- Additional structures: None
- Parcel number: 15 217 15 042
- Other equipment: None
- Horse amenities: None
Construction
Type & style
- Home type: Condo
- Property subtype: Condominium, Residential
- Attached to another structure: Yes
Materials
- Vinyl Siding
- Roof: Other
Condition
- Updated/Remodeled
- New construction: No
- Year built: 1984
Utilities & green energy
- Electric: Other
- Sewer: Public Sewer
- Water: Public
- Utilities for property: Cable Available, Electricity Available, Natural Gas Available, Phone Available, Sewer Available, Water Available
Green energy
- Energy efficient items: None
- Energy generation: None
Community & neighborhood
Security
- Security features: Open Access
Community
- Community features: Curbs, Homeowners Assoc, Near Trails/Greenway, Pickleball, Pool, Sidewalks, Street Lights, Tennis Court(s), Near Public Transport, Near Schools, Near Shopping
Location
- Region: Avondale Estates
- Subdivision: Condominium Of Avondale Estates
HOA & financial
HOA
- Has HOA: Yes
- HOA fee: $425 monthly
- Services included: Maintenance Structure, Trash, Maintenance Grounds, Reserve Fund, Sewer, Swim, Tennis, Water, Termite
- Association phone: 770-451-8171
Other
Other facts
- Ownership: Condominium
- Road surface type: Other
Price history
| Date | Event | Price |
|---|---|---|
| 6/20/2025 | Sold | $325,000$218/sqft |
Source: | ||
| 6/10/2025 | Pending sale | $325,000$218/sqft |
Source: | ||
| 5/8/2025 | Listed for sale | $325,000+191.5%$218/sqft |
Source: | ||
| 10/18/2024 | Listing removed | $2,500$2/sqft |
Source: FMLS GA #7432906 | ||
| 8/5/2024 | Listed for rent | $2,500+31.6%$2/sqft |
Source: FMLS GA #7432906 | ||
Public tax history
| Year | Property taxes | Tax assessment |
|---|---|---|
| 2024 | $5,352 +20.2% | $107,600 +28.6% |
| 2023 | $4,452 -0.4% | $83,640 |
| 2022 | $4,469 +0.3% | $83,640 |
Find assessor info on the county website
Neighborhood: 30002
Nearby schools
GreatSchools rating
- 5/10Avondale Elementary SchoolGrades: PK-5Distance: 0.9 mi
- 5/10Druid Hills Middle SchoolGrades: 6-8Distance: 3.8 mi
- 6/10Druid Hills High SchoolGrades: 9-12Distance: 3.3 mi
Schools provided by the listing agent
- Elementary: Avondale
- Middle: Druid Hills
- High: Druid Hills
Source: FMLS GA. This data may not be complete. We recommend contacting the local school district to confirm school assignments for this home.
Get a cash offer in 3 minutes
Find out how much your home could sell for in as little as 3 minutes with a no-obligation cash offer.
Estimated market value
$319,700
Get a cash offer in 3 minutes
Find out how much your home could sell for in as little as 3 minutes with a no-obligation cash offer.
Estimated market value
$319,700


