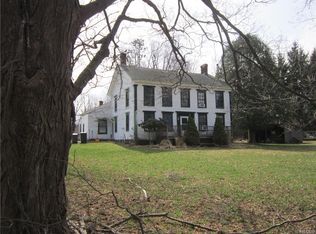Sold for $465,000 on 09/05/24
$465,000
66 Derby Road, Middletown, NY 10940
3beds
1,650sqft
Single Family Residence, Residential
Built in 1985
2.9 Acres Lot
$503,200 Zestimate®
$282/sqft
$2,892 Estimated rent
Home value
$503,200
$438,000 - $579,000
$2,892/mo
Zestimate® history
Loading...
Owner options
Explore your selling options
What's special
Accepted offer 4/29, showing for SECOND back up only. If you need some elbow room this pristine well cared for home sitting on almost 3 level acres is a perfect fit. This 3 bedroom 2 full bath home is setup for easy living, with a perfectly renovated kitchen offering stainless steel appliances and granite tops. A walk out of the dinning area places you on a super sized deck with steps leading to the pool. Vinyl railings keep outside nearly maintenance free. The manual awning will allow shade from hot sun or cool rain. A master bedroom has a walk in closet, it's own wash basin and shares the main bathroom via a Jack and Jill access. Two additional bedrooms round out the first floor. The lower level boasts the mechanical room, a full bathroom and closet storage. The large open space is currently being used as an office/den. A large level lawn, a flower & water garden adds tranquil peace to our hectic lives. This home offers a 10 circuit switch box for a portable generator hook up & two sheds allow plenty of storage for toys or tools. Additional Information: Amenities:Stall Shower,HeatingFuel:Oil Above Ground,ParkingFeatures:2 Car Attached,
Zillow last checked: 8 hours ago
Listing updated: November 16, 2024 at 11:01am
Listed by:
Tom Pahucki 845-741-3643,
Keller Williams Realty 845-928-8000
Bought with:
Rose Siano, 10401310285
Howard Hanna Rand Realty
Source: OneKey® MLS,MLS#: H6302711
Facts & features
Interior
Bedrooms & bathrooms
- Bedrooms: 3
- Bathrooms: 2
- Full bathrooms: 2
Bedroom 1
- Description: Bedroom number 2
- Level: First
Bedroom 2
- Description: Bedroom number 3
- Level: First
Bathroom 1
- Description: Full bathroom
- Level: Lower
Bathroom 2
- Description: Full bath with access to master bedroom
- Level: First
Other
- Description: Walk in closet and Jack and Jill bath access to shared bath
- Level: First
Dining room
- Description: Dinning room open to kitchen with slider to deck
- Level: First
Family room
- Description: Finished room used as a den/office
- Level: Lower
Kitchen
- Description: Eat in kitchen with dinning area
- Level: First
Living room
- Description: Full living room
- Level: First
Heating
- Baseboard, Hot Water, Oil, Propane
Cooling
- Attic Fan, Ductless, Wall/Window Unit(s)
Appliances
- Included: Cooktop, Dishwasher, Dryer, Freezer, Microwave, Refrigerator, Washer, Indirect Water Heater
Features
- Chandelier, Formal Dining, Granite Counters, Open Kitchen, Walk Through Kitchen
- Flooring: Carpet
- Windows: Blinds, Drapes
- Basement: Finished,Full,Walk-Out Access
- Attic: Scuttle
Interior area
- Total structure area: 1,650
- Total interior livable area: 1,650 sqft
Property
Parking
- Total spaces: 2
- Parking features: Attached, Garage Door Opener
Features
- Levels: Two
- Stories: 2
- Patio & porch: Deck
Lot
- Size: 2.90 Acres
- Features: Level
Details
- Parcel number: 3352000210000001057.0000000
- Other equipment: Pool Equip/Cover
Construction
Type & style
- Home type: SingleFamily
- Property subtype: Single Family Residence, Residential
Materials
- Vinyl Siding
Condition
- Actual
- Year built: 1985
- Major remodel year: 2016
Utilities & green energy
- Sewer: Septic Tank
- Utilities for property: Trash Collection Public
Community & neighborhood
Location
- Region: Middletown
Other
Other facts
- Listing agreement: Exclusive Right To Sell
- Listing terms: Cash
Price history
| Date | Event | Price |
|---|---|---|
| 9/5/2024 | Sold | $465,000+1.1%$282/sqft |
Source: | ||
| 5/23/2024 | Pending sale | $459,900$279/sqft |
Source: | ||
| 5/3/2024 | Listing removed | -- |
Source: | ||
| 4/25/2024 | Listed for sale | $459,900$279/sqft |
Source: | ||
Public tax history
| Year | Property taxes | Tax assessment |
|---|---|---|
| 2024 | -- | $59,800 +9.3% |
| 2023 | -- | $54,700 |
| 2022 | -- | $54,700 |
Find assessor info on the county website
Neighborhood: 10940
Nearby schools
GreatSchools rating
- 4/10Otisville Elementary SchoolGrades: K-5Distance: 4.5 mi
- 4/10Minisink Valley Middle SchoolGrades: 6-8Distance: 7.6 mi
- 6/10Minisink Valley High SchoolGrades: 9-12Distance: 7.6 mi
Schools provided by the listing agent
- Elementary: Otisville Elementary School
- Middle: Minisink Valley Middle School
- High: Minisink Valley High School
Source: OneKey® MLS. This data may not be complete. We recommend contacting the local school district to confirm school assignments for this home.
Get a cash offer in 3 minutes
Find out how much your home could sell for in as little as 3 minutes with a no-obligation cash offer.
Estimated market value
$503,200
Get a cash offer in 3 minutes
Find out how much your home could sell for in as little as 3 minutes with a no-obligation cash offer.
Estimated market value
$503,200
