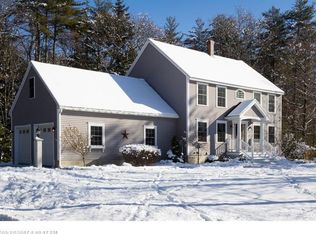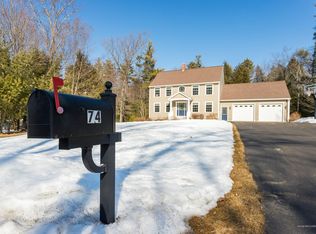Closed
$615,000
66 Deerfield Road, North Berwick, ME 03906
3beds
2,016sqft
Single Family Residence
Built in 2004
0.7 Acres Lot
$644,500 Zestimate®
$305/sqft
$3,288 Estimated rent
Home value
$644,500
$580,000 - $715,000
$3,288/mo
Zestimate® history
Loading...
Owner options
Explore your selling options
What's special
Nestled amidst a picturesque wooded landscape, this stunning Colonial offers a serene escape without compromising on convenience. Enjoy the beauty of nature from the comfort of your own home! Located in the beautiful ''Deerfield Estates'' subdivision, this property features 3 bedrooms and 2.5 baths, offering a perfect blend of modern upgrades and classic charm. As you enter, you are greeted by sun-filled rooms and a spacious floor plan. From the attached 2 car garage, step into the kitchen which is both functional and stylish, centered around a spacious island perfect for food prep, casual dining or gathering with friends! Ready to entertain? Whether you are cooking a gourmet meal or hosting a dinner party in the dining room, this open-concept space is designed to accommodate your every need! Whether you are working from home or just need a quiet space, the 1st floor office or den provides the ideal setting with large windows to allow natural light to flood in for a bright atmosphere. The second level includes a primary bedroom with a walk-in closet and full bath, 2 generous sized bedrooms and full bath. Additional features of the home include, a large 18 x 14 composite deck, light oak floors, ductless AC system, Buderus FHW Heating system, Irrigation System, Whole House Generator, updated overhead garage doors, and much more! The unfinished full daylight basement is ideal for storage or ready to be finished for added living space! Just about 20 Minutes to Wells Beach, Ogunquit or Dover...Don't wait, come see this exceptional one owner home!
Zillow last checked: 8 hours ago
Listing updated: August 27, 2025 at 05:14am
Listed by:
Keller Williams Coastal and Lakes & Mountains Realty
Bought with:
Keller Williams Coastal and Lakes & Mountains Realty
Source: Maine Listings,MLS#: 1586204
Facts & features
Interior
Bedrooms & bathrooms
- Bedrooms: 3
- Bathrooms: 3
- Full bathrooms: 2
- 1/2 bathrooms: 1
Bedroom 1
- Features: Full Bath, Walk-In Closet(s)
- Level: Second
- Area: 246.33 Square Feet
- Dimensions: 15.3 x 16.1
Bedroom 2
- Level: Second
- Area: 182.02 Square Feet
- Dimensions: 14.11 x 12.9
Bedroom 3
- Level: Second
- Area: 156.2 Square Feet
- Dimensions: 11 x 14.2
Den
- Level: First
- Area: 200.58 Square Feet
- Dimensions: 15.3 x 13.11
Dining room
- Level: First
- Area: 159.46 Square Feet
- Dimensions: 11.9 x 13.4
Kitchen
- Features: Kitchen Island
- Level: First
- Area: 301.91 Square Feet
- Dimensions: 22.7 x 13.3
Living room
- Level: First
- Area: 250.4 Square Feet
- Dimensions: 19.1 x 13.11
Heating
- Baseboard, Hot Water, Zoned
Cooling
- Heat Pump
Appliances
- Included: Dishwasher, Dryer, Microwave, Gas Range, Refrigerator, Washer
Features
- Attic, Storage, Walk-In Closet(s), Primary Bedroom w/Bath
- Flooring: Carpet, Tile, Wood
- Basement: Bulkhead,Daylight,Full,Unfinished
- Has fireplace: No
Interior area
- Total structure area: 2,016
- Total interior livable area: 2,016 sqft
- Finished area above ground: 2,016
- Finished area below ground: 0
Property
Parking
- Total spaces: 2
- Parking features: Paved, 1 - 4 Spaces, Off Street, Garage Door Opener
- Attached garage spaces: 2
Features
- Patio & porch: Deck
Lot
- Size: 0.70 Acres
- Features: Irrigation System, Level, Wooded
Details
- Additional structures: Shed(s)
- Parcel number: NBERM003L426
- Zoning: RES-2
- Other equipment: Cable, Generator
Construction
Type & style
- Home type: SingleFamily
- Architectural style: Colonial
- Property subtype: Single Family Residence
Materials
- Wood Frame, Vinyl Siding
- Roof: Shingle
Condition
- Year built: 2004
Utilities & green energy
- Electric: Circuit Breakers, Generator Hookup
- Sewer: Private Sewer
- Water: Public
Community & neighborhood
Security
- Security features: Security System
Location
- Region: North Berwick
- Subdivision: Deerfield Estates
HOA & financial
HOA
- Has HOA: Yes
- HOA fee: $150 annually
Other
Other facts
- Road surface type: Paved
Price history
| Date | Event | Price |
|---|---|---|
| 6/20/2024 | Sold | $615,000$305/sqft |
Source: | ||
| 5/7/2024 | Pending sale | $615,000$305/sqft |
Source: | ||
| 4/29/2024 | Price change | $615,000-1.6%$305/sqft |
Source: | ||
| 4/22/2024 | Listed for sale | $624,900$310/sqft |
Source: | ||
| 4/17/2024 | Pending sale | $624,900$310/sqft |
Source: | ||
Public tax history
| Year | Property taxes | Tax assessment |
|---|---|---|
| 2024 | $5,452 +11.3% | $545,200 +19.6% |
| 2023 | $4,900 +11.2% | $455,800 +15.4% |
| 2022 | $4,405 +5.3% | $395,100 +2.9% |
Find assessor info on the county website
Neighborhood: 03906
Nearby schools
GreatSchools rating
- 8/10North Berwick Elementary SchoolGrades: K-4Distance: 1.7 mi
- 6/10Noble High SchoolGrades: 8-12Distance: 0.9 mi
- 3/10Noble Middle SchoolGrades: 6-7Distance: 3.4 mi

Get pre-qualified for a loan
At Zillow Home Loans, we can pre-qualify you in as little as 5 minutes with no impact to your credit score.An equal housing lender. NMLS #10287.

