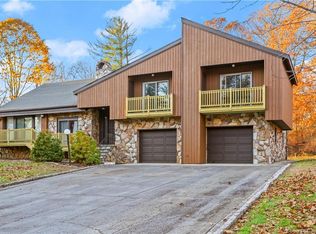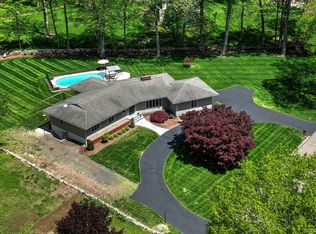Sought After Location! One level living at its best. Beautiful custom ranch in scenic and quiet setting. Great curb appeal enhanced with professional landscaping. Open entry slate foyer steps into formal living and dining areas with tons of natural light. Wonderful updated chefs dream kitchen boasts large center island, fully appointed with top of line appliances including double ovens and dishwashers, trash compactor and subzero refrigerator. The updated powder room and full walk in laundry room add to the comfortable amenities available. Family room features wood burning fireplace and sliders to awesome sun room and deck overlooking lovely private property. Master bedroom boasts vaulted ceiling, walk in closet and stylishly updated full bath with double steam shower and dual vanities. Three spacious and sun-drenched bedrooms share updated hall bath. The finished lower level, with additional 1,000 square feet features recreation room, full bath and separate office space. Meticulously maintained with tons of updates, 66 Deepdene Road offers a fantastic floor plan for everyday living and entertaining!
This property is off market, which means it's not currently listed for sale or rent on Zillow. This may be different from what's available on other websites or public sources.


