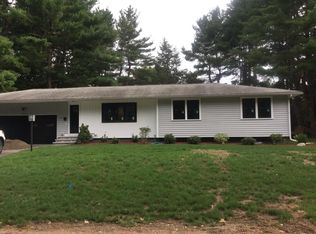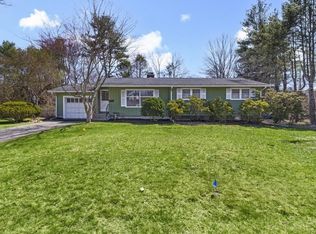Sold for $880,000
$880,000
66 Dean Rd, Wayland, MA 01778
3beds
2,164sqft
Single Family Residence
Built in 1958
0.6 Acres Lot
$848,800 Zestimate®
$407/sqft
$4,554 Estimated rent
Home value
$848,800
$781,000 - $925,000
$4,554/mo
Zestimate® history
Loading...
Owner options
Explore your selling options
What's special
Move right into this lovely fully renovated 3 bedroom 2 bath Ranch, located in sought after Damon Farms neighborhood on dead-end road. Open floorplan concept with kitchen, living room and dining room leading to glass sliders and outdoor composite deck with fenced in backyard and fruit trees. This house boasts many updates including new roof, siding, windows, deck, sliders and custom closets (2019). Newly reconfigured master bedroom and bath with large walk-in shower and laundry (2019). New custom kitchen with stainless steel appliances, gas cooking and quartz countertops (2019). Updated electrical 200 amps (2019). HVAC/A/C with tankless water heater (2014). Shared bath updated (2017). New office (2022). New shed with heat and A/C and golf simulator (2023). 2 car garage. 2 home offices. Loker Elementary School. Great commuting location, near Rt 9, Rt 30 and MA Pike.SHOWINGS START ON SATURDAY AT OPEN HOUSE 11-12:30.
Zillow last checked: 8 hours ago
Listing updated: October 02, 2023 at 06:59am
Listed by:
Kate Brassard 781-710-8880,
Coldwell Banker Realty - Sudbury 978-443-9933
Bought with:
Berkeley O'Keefe
Advisors Living - Sudbury
Source: MLS PIN,MLS#: 73152089
Facts & features
Interior
Bedrooms & bathrooms
- Bedrooms: 3
- Bathrooms: 2
- Full bathrooms: 2
Primary bedroom
- Features: Bathroom - Full, Walk-In Closet(s), Closet/Cabinets - Custom Built, Flooring - Hardwood, Cable Hookup, Dressing Room, Remodeled
- Level: First
Bedroom 2
- Features: Flooring - Hardwood
- Level: First
Bedroom 3
- Features: Flooring - Laminate
- Level: First
Primary bathroom
- Features: Yes
Bathroom 1
- Features: Bathroom - Full, Bathroom - Tiled With Shower Stall, Flooring - Stone/Ceramic Tile, Dryer Hookup - Electric, Washer Hookup
- Level: First
Bathroom 2
- Features: Bathroom - Full, Bathroom - With Tub & Shower, Remodeled
- Level: First
Dining room
- Features: Flooring - Hardwood
- Level: First
Family room
- Features: Flooring - Wall to Wall Carpet
- Level: Basement
Kitchen
- Features: Closet/Cabinets - Custom Built, Flooring - Stone/Ceramic Tile, Kitchen Island, Open Floorplan, Slider, Stainless Steel Appliances
- Level: First
Living room
- Features: Flooring - Hardwood, Window(s) - Bay/Bow/Box
- Level: First
Office
- Features: Flooring - Hardwood
- Level: First
Heating
- Forced Air, Natural Gas
Cooling
- Central Air
Appliances
- Included: Gas Water Heater, Tankless Water Heater, Range, Dishwasher, Refrigerator, Washer, Dryer, Range Hood, Plumbed For Ice Maker
- Laundry: First Floor, Electric Dryer Hookup, Washer Hookup
Features
- Office, Wired for Sound, High Speed Internet
- Flooring: Wood, Carpet, Hardwood, Flooring - Hardwood, Flooring - Wall to Wall Carpet
- Doors: Insulated Doors
- Windows: Insulated Windows, Storm Window(s), Screens
- Basement: Full,Partially Finished,Sump Pump
- Number of fireplaces: 1
Interior area
- Total structure area: 2,164
- Total interior livable area: 2,164 sqft
Property
Parking
- Total spaces: 6
- Parking features: Attached, Off Street
- Attached garage spaces: 2
- Uncovered spaces: 4
Features
- Patio & porch: Deck - Composite
- Exterior features: Deck - Composite, Screens
- Waterfront features: Lake/Pond, 1 to 2 Mile To Beach, Beach Ownership(Public)
Lot
- Size: 0.60 Acres
- Features: Wooded
Details
- Parcel number: M:52 L:048,864175
- Zoning: R30
Construction
Type & style
- Home type: SingleFamily
- Architectural style: Ranch
- Property subtype: Single Family Residence
Materials
- Frame
- Foundation: Concrete Perimeter
- Roof: Shingle
Condition
- Year built: 1958
Utilities & green energy
- Electric: 200+ Amp Service
- Sewer: Private Sewer
- Water: Public
- Utilities for property: for Gas Range, for Gas Oven, for Electric Dryer, Washer Hookup, Icemaker Connection
Green energy
- Energy efficient items: Thermostat
Community & neighborhood
Community
- Community features: Shopping, Park, Walk/Jog Trails, Conservation Area, Highway Access, Public School
Location
- Region: Wayland
- Subdivision: Damon Farms
Price history
| Date | Event | Price |
|---|---|---|
| 9/29/2023 | Sold | $880,000+10.1%$407/sqft |
Source: MLS PIN #73152089 Report a problem | ||
| 8/24/2023 | Listed for sale | $799,000+148.1%$369/sqft |
Source: MLS PIN #73152089 Report a problem | ||
| 4/18/2012 | Sold | $322,000+2.2%$149/sqft |
Source: Public Record Report a problem | ||
| 2/23/2012 | Listed for sale | $315,000+15.6%$146/sqft |
Source: RE/MAX Executive Realty #71341927 Report a problem | ||
| 10/1/2009 | Sold | $272,500+52.2%$126/sqft |
Source: Public Record Report a problem | ||
Public tax history
| Year | Property taxes | Tax assessment |
|---|---|---|
| 2025 | $11,451 +5.7% | $732,600 +4.9% |
| 2024 | $10,836 +3.2% | $698,200 +10.7% |
| 2023 | $10,498 +11% | $630,500 +22.3% |
Find assessor info on the county website
Neighborhood: 01778
Nearby schools
GreatSchools rating
- 7/10Loker SchoolGrades: K-5Distance: 0.9 mi
- 9/10Wayland Middle SchoolGrades: 6-8Distance: 0.6 mi
- 10/10Wayland High SchoolGrades: 9-12Distance: 2 mi
Schools provided by the listing agent
- Elementary: Loker
- Middle: Wayland
- High: Wayland
Source: MLS PIN. This data may not be complete. We recommend contacting the local school district to confirm school assignments for this home.
Get a cash offer in 3 minutes
Find out how much your home could sell for in as little as 3 minutes with a no-obligation cash offer.
Estimated market value$848,800
Get a cash offer in 3 minutes
Find out how much your home could sell for in as little as 3 minutes with a no-obligation cash offer.
Estimated market value
$848,800

