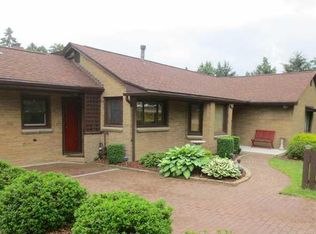Sold for $295,000
$295,000
66 Darlington Rd, Beaver Falls, PA 15010
3beds
1,680sqft
Single Family Residence
Built in 1994
9,583.2 Square Feet Lot
$307,500 Zestimate®
$176/sqft
$1,986 Estimated rent
Home value
$307,500
$264,000 - $360,000
$1,986/mo
Zestimate® history
Loading...
Owner options
Explore your selling options
What's special
One level living at its finest! This home has been meticulously maintained & tastefully updated throughout. The main level features a spacious living room w/ gas fireplace, a fully equipped eat in kitchen w/ a gorgeous custom countertop, plenty of cabinet space, and access to the 3 season room. The master bedroom has a full bathroom & walk in closet. Bedroom 2 has an even bigger walk in closet. Bedroom 3 has great natural light & a vaulted ceiling. A full bathroom & laundry room round out the floor. Downstairs you will find a finished family room, a powder room, the oversized 2 car garage w/ access to a sizeable crawl space storage area. With convenient access to highways, restaurants, shopping, schools & within 30 minutes of Pittsburgh International Airport, this Patterson Heights home is definitely a must see!
Zillow last checked: 8 hours ago
Listing updated: February 28, 2025 at 11:44am
Listed by:
Charles Dobish 412-366-2900,
RE/MAX REAL ESTATE SOLUTIONS
Bought with:
Rachel Marchionda
HOWARD HANNA REAL ESTATE SERVICES
Source: WPMLS,MLS#: 1664915 Originating MLS: West Penn Multi-List
Originating MLS: West Penn Multi-List
Facts & features
Interior
Bedrooms & bathrooms
- Bedrooms: 3
- Bathrooms: 3
- Full bathrooms: 2
- 1/2 bathrooms: 1
Primary bedroom
- Level: Main
- Dimensions: 14x12
Bedroom 2
- Level: Main
- Dimensions: 14x10
Bedroom 3
- Level: Main
- Dimensions: 13x10
Bonus room
- Level: Main
- Dimensions: 16x4
Dining room
- Level: Main
- Dimensions: COMBO
Entry foyer
- Level: Main
- Dimensions: 11x6
Family room
- Level: Lower
- Dimensions: 17x14
Kitchen
- Level: Main
- Dimensions: 20x12
Laundry
- Level: Main
- Dimensions: 7x7
Living room
- Level: Main
- Dimensions: 24x14
Heating
- Forced Air, Gas
Cooling
- Central Air
Appliances
- Included: Some Electric Appliances, Dryer, Dishwasher, Disposal, Microwave, Refrigerator, Stove, Washer
Features
- Window Treatments
- Flooring: Laminate, Tile, Carpet
- Windows: Multi Pane, Screens, Window Treatments
- Basement: Finished,Walk-Out Access
- Number of fireplaces: 1
- Fireplace features: Gas, Family/Living/Great Room
Interior area
- Total structure area: 1,680
- Total interior livable area: 1,680 sqft
Property
Parking
- Total spaces: 2
- Parking features: Attached, Garage, Garage Door Opener
- Has attached garage: Yes
Features
- Levels: One
- Stories: 1
- Pool features: None
Lot
- Size: 9,583 sqft
- Dimensions: 75 x 227 x 30 x 82 x 127
Details
- Parcel number: 450010322000
Construction
Type & style
- Home type: SingleFamily
- Architectural style: Ranch
- Property subtype: Single Family Residence
Materials
- Brick
- Roof: Asphalt
Condition
- Resale
- Year built: 1994
Utilities & green energy
- Sewer: Public Sewer
- Water: Public
Community & neighborhood
Security
- Security features: Security System
Location
- Region: Beaver Falls
Price history
| Date | Event | Price |
|---|---|---|
| 2/28/2025 | Sold | $295,000-7.2%$176/sqft |
Source: | ||
| 2/28/2025 | Pending sale | $318,000$189/sqft |
Source: | ||
| 10/14/2024 | Listing removed | -- |
Source: Owner Report a problem | ||
| 8/29/2024 | Price change | $318,000-2.2%$189/sqft |
Source: | ||
| 7/30/2024 | Listed for sale | $325,000+111%$193/sqft |
Source: | ||
Public tax history
| Year | Property taxes | Tax assessment |
|---|---|---|
| 2023 | $5,266 | $44,250 |
| 2022 | $5,266 +0.8% | $44,250 |
| 2021 | $5,222 +1.7% | $44,250 |
Find assessor info on the county website
Neighborhood: 15010
Nearby schools
GreatSchools rating
- NAPatterson Primary SchoolGrades: K-2Distance: 0.8 mi
- 5/10Highland Middle SchoolGrades: 5-8Distance: 2.7 mi
- 7/10Blackhawk High SchoolGrades: 9-12Distance: 4.2 mi
Schools provided by the listing agent
- District: Blackhawk
Source: WPMLS. This data may not be complete. We recommend contacting the local school district to confirm school assignments for this home.

Get pre-qualified for a loan
At Zillow Home Loans, we can pre-qualify you in as little as 5 minutes with no impact to your credit score.An equal housing lender. NMLS #10287.
