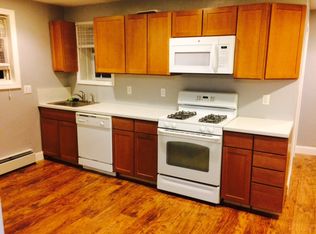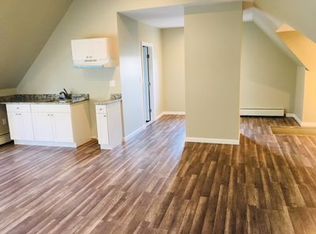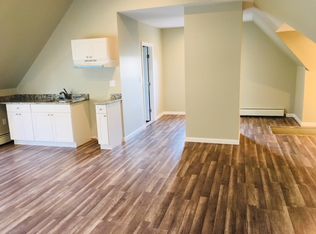Sold for $800,000 on 09/25/25
$800,000
66 Danny Rd, Hyde Park, MA 02136
3beds
1,929sqft
Single Family Residence
Built in 1963
7,621 Square Feet Lot
$804,300 Zestimate®
$415/sqft
$3,687 Estimated rent
Home value
$804,300
$740,000 - $877,000
$3,687/mo
Zestimate® history
Loading...
Owner options
Explore your selling options
What's special
Chance of a lifetime! Welcome home to a totally remodeled, gorgeous ranch home on a corner lot in prestigious Readville area of Hyde Park! Family-oriented neighborhood in a prime location near the highway, train station, and bus line. It feels like the suburbs, but being within city limits is a major plus! Definitely the best of both worlds! Here you will find a striking kitchen with stainless steel appliances and gorgeous quartz counters, complemented by timeless hardwood floors throughout the first floor. Beautiful open floor plan is enhanced by the new windows allowing plenty of natural light to emit through the home. Finished lower level with a working fireplace and full bath with 2 egresses, allows additional rooms which can be used as a playroom, rec room, office, or bonus room giving the downstairs the potential of an ADU. Navian dual system including heat and domestic hot water. Quick closing available!
Zillow last checked: 8 hours ago
Listing updated: September 25, 2025 at 12:35pm
Listed by:
Anna Federico 508-328-9009,
Bel Air Properties 508-328-9009
Bought with:
Anna Federico
Bel Air Properties
Source: MLS PIN,MLS#: 73393500
Facts & features
Interior
Bedrooms & bathrooms
- Bedrooms: 3
- Bathrooms: 2
- Full bathrooms: 2
- Main level bathrooms: 1
- Main level bedrooms: 3
Primary bedroom
- Features: Flooring - Hardwood, Exterior Access
- Level: Main,First
- Area: 149.5
- Dimensions: 11.5 x 13
Bedroom 2
- Features: Flooring - Hardwood
- Level: Main,First
- Area: 143.75
- Dimensions: 11.5 x 12.5
Bedroom 3
- Features: Flooring - Hardwood
- Level: Main,First
- Area: 120
- Dimensions: 10 x 12
Bathroom 1
- Features: Bathroom - Full, Bathroom - Double Vanity/Sink, Bathroom - With Tub & Shower, Flooring - Stone/Ceramic Tile
- Level: Main,First
Bathroom 2
- Features: Bathroom - Full, Flooring - Stone/Ceramic Tile
- Level: Basement
Dining room
- Features: Flooring - Hardwood
- Level: First
- Area: 110
- Dimensions: 10 x 11
Family room
- Features: Flooring - Wall to Wall Carpet
- Level: Basement
- Area: 279
- Dimensions: 31 x 9
Kitchen
- Features: Flooring - Hardwood, Countertops - Stone/Granite/Solid, Kitchen Island, Recessed Lighting, Gas Stove, Lighting - Pendant
- Level: Main,First
- Area: 132
- Dimensions: 12 x 11
Living room
- Features: Flooring - Hardwood, Window(s) - Bay/Bow/Box, Cable Hookup, Remodeled
- Level: Main,First
- Area: 307.5
- Dimensions: 20.5 x 15
Heating
- Baseboard, Natural Gas
Cooling
- None
Appliances
- Laundry: First Floor
Features
- Bonus Room
- Flooring: Tile, Hardwood
- Windows: Insulated Windows
- Basement: Full,Finished,Walk-Out Access,Interior Entry
- Number of fireplaces: 1
Interior area
- Total structure area: 1,929
- Total interior livable area: 1,929 sqft
- Finished area above ground: 1,238
- Finished area below ground: 691
Property
Parking
- Total spaces: 4
- Parking features: Attached, Under, Storage, Workshop in Garage, Paved Drive, Off Street, Tandem, Paved
- Attached garage spaces: 2
- Uncovered spaces: 2
Features
- Patio & porch: Patio
- Exterior features: Patio
Lot
- Size: 7,621 sqft
- Features: Corner Lot
Details
- Parcel number: W:18 P:12844 S:000,1341935
- Zoning: res
Construction
Type & style
- Home type: SingleFamily
- Architectural style: Ranch
- Property subtype: Single Family Residence
Materials
- Frame
- Foundation: Concrete Perimeter
- Roof: Shingle
Condition
- Year built: 1963
Utilities & green energy
- Sewer: Public Sewer
- Water: Public
- Utilities for property: for Gas Range
Community & neighborhood
Community
- Community features: Public Transportation
Location
- Region: Hyde Park
Price history
| Date | Event | Price |
|---|---|---|
| 9/25/2025 | Sold | $800,000-5.9%$415/sqft |
Source: MLS PIN #73393500 Report a problem | ||
| 6/19/2025 | Listed for sale | $850,000+98.1%$441/sqft |
Source: MLS PIN #73393500 Report a problem | ||
| 10/30/2020 | Listing removed | $429,000$222/sqft |
Source: Engel & Volkers Newton #72742476 Report a problem | ||
| 10/20/2020 | Pending sale | $429,000$222/sqft |
Source: Engel & Volkers Newton #72742476 Report a problem | ||
| 10/14/2020 | Listed for sale | $429,000$222/sqft |
Source: Engel & Volkers Newton #72742476 Report a problem | ||
Public tax history
| Year | Property taxes | Tax assessment |
|---|---|---|
| 2025 | $7,372 +11.7% | $636,600 +5.1% |
| 2024 | $6,601 +9.5% | $605,600 +7.9% |
| 2023 | $6,026 +6.7% | $561,100 +8% |
Find assessor info on the county website
Neighborhood: Hyde Park
Nearby schools
GreatSchools rating
- 1/10Channing Elementary SchoolGrades: PK-6Distance: 0.8 mi
- 4/10Franklin D. Roosevelt K-8 SchoolGrades: PK-8Distance: 0.8 mi
- 2/10Boston Community Leadership AcademyGrades: 7-12Distance: 1.9 mi
Get a cash offer in 3 minutes
Find out how much your home could sell for in as little as 3 minutes with a no-obligation cash offer.
Estimated market value
$804,300
Get a cash offer in 3 minutes
Find out how much your home could sell for in as little as 3 minutes with a no-obligation cash offer.
Estimated market value
$804,300


