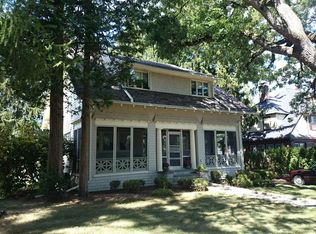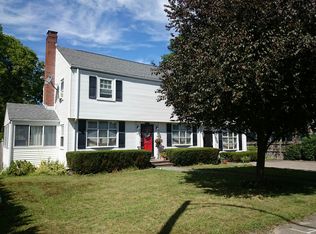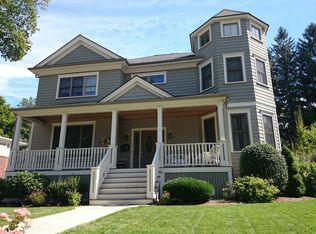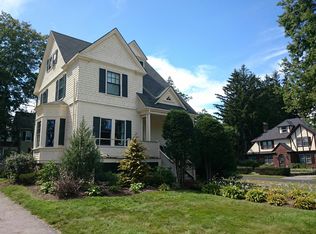OPEN HOUS CANCELED. This handsome Tudor-style home is set in a quiet and convenient location off of the VFW Parkway and a short walk from all that the Centre Street area has to offer. Boasting high ceilings, gumwood trim and built-ins plus hardwood flooring, generous room dimensions and expansion potential. Formal, front-to-back fireplaced living room, den, office, formal dining room, half bath and kitchen on the first floor and four bedrooms and a full bath on the second floor. Walk up to the attic, which offers potential for expansion. Four tenths of a mile to the Highland stop on the Commuter Rail. Move in and update to your taste.
This property is off market, which means it's not currently listed for sale or rent on Zillow. This may be different from what's available on other websites or public sources.



