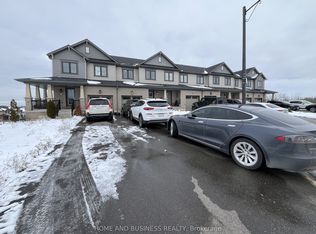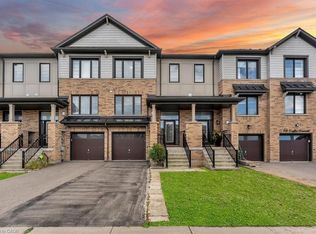Sold for $740,000 on 09/25/25
C$740,000
66 Crafter Cres, Hamilton, ON L8J 0H7
3beds
1,704sqft
Row/Townhouse, Residential
Built in ----
2,928.55 Square Feet Lot
$-- Zestimate®
C$434/sqft
$-- Estimated rent
Home value
Not available
Estimated sales range
Not available
Not available
Loading...
Owner options
Explore your selling options
What's special
Welcome to this rare freehold executive townhome offering approximately 1,700 square feet of stylish, modern living. This beautifully upgraded corner-unit freehold townhome features 3 spacious bedrooms, 2.5 baths, and a finished basement with extra living space and versatile storage options. The bright, open-concept layout includes oak stairs, laminate flooring, WIFI-enabled pot lights, and a modern kitchen perfect for everyday living and entertaining. Upstairs offers Bluetooth-enabled bedroom lights, upgraded blinds, and a private ensuite in the primary suite. Step out from the main floor to a deck overlooking a large backyard-ideal for family gatherings, playtime, or relaxing evenings. Located in a family-friendly community close to schools, parks, shopping, and highways. Move-in ready, smart-enabled, and full of charm—your perfect first home awaits The gourmet kitchen seamlessly flows into the living and dining areas, making it perfect for both daily living and entertaining. The spacious primary bedroom includes a luxurious glass-enclosed ensuite for | added comfort. Step out from the main floor onto a rear deck that overlooks a generously sized backyard - perfect for summer gatherings.
Zillow last checked: 8 hours ago
Listing updated: September 24, 2025 at 09:32pm
Listed by:
Ajay Mahajan, Salesperson,
HOMELIFE MIRACLE REALTY LTD
Source: ITSO,MLS®#: 40757593Originating MLS®#: Cornerstone Association of REALTORS®
Facts & features
Interior
Bedrooms & bathrooms
- Bedrooms: 3
- Bathrooms: 3
- Full bathrooms: 2
- 1/2 bathrooms: 1
- Main level bathrooms: 1
Other
- Level: Second
Bedroom
- Level: Second
Bedroom
- Level: Second
Bathroom
- Features: 2-Piece
- Level: Main
Bathroom
- Features: 4-Piece
- Level: Second
Bathroom
- Features: 3-Piece
- Level: Second
Breakfast room
- Level: Main
Kitchen
- Level: Main
Laundry
- Level: Second
Living room
- Level: Main
Heating
- Forced Air, Natural Gas
Cooling
- Central Air
Appliances
- Included: Dishwasher, Dryer, Refrigerator, Stove, Washer
Features
- Basement: Full,Finished
- Has fireplace: No
Interior area
- Total structure area: 1,704
- Total interior livable area: 1,704 sqft
- Finished area above ground: 1,704
Property
Parking
- Total spaces: 2
- Parking features: Attached Garage, Private Drive Single Wide
- Attached garage spaces: 1
- Uncovered spaces: 1
Features
- Frontage type: South
- Frontage length: 25.51
Lot
- Size: 2,928 sqft
- Dimensions: 25.51 x 114.8
- Features: Urban, Dog Park, Near Golf Course, Greenbelt, Highway Access, School Bus Route, Schools, Shopping Nearby, Trails
Details
- Parcel number: 170971782
- Zoning: RM2-20
Construction
Type & style
- Home type: Townhouse
- Architectural style: 3 Storey
- Property subtype: Row/Townhouse, Residential
- Attached to another structure: Yes
Materials
- Brick, Other
- Foundation: Poured Concrete
- Roof: Asphalt Shing
Condition
- 6-15 Years
- New construction: No
Utilities & green energy
- Sewer: Sewer (Municipal)
- Water: Municipal
Community & neighborhood
Location
- Region: Hamilton
Price history
| Date | Event | Price |
|---|---|---|
| 9/25/2025 | Sold | C$740,000+19.4%C$434/sqft |
Source: ITSO #40757593 | ||
| 9/1/2020 | Listing removed | C$619,900C$364/sqft |
Source: RE/MAX Escarpment Golfi Realty Inc. #H4084788 | ||
| 8/8/2020 | Listed for sale | C$619,900C$364/sqft |
Source: RE/MAX Escarpment Golfi Realty Inc. #H4084788 | ||
Public tax history
Tax history is unavailable.
Neighborhood: Nash
Nearby schools
GreatSchools rating
No schools nearby
We couldn't find any schools near this home.

