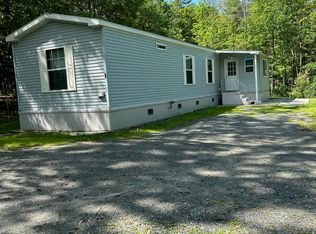Closed
Listed by:
Holly Hall,
Snyder Donegan Real Estate Group Cell:802-431-3421,
Franchesca Collins,
Snyder Donegan Real Estate Group
Bought with: Covered Bridge RE
$850,000
66 Costello Road, Hartford, VT 05001
2beds
3,362sqft
Single Family Residence
Built in 2015
1 Acres Lot
$881,800 Zestimate®
$253/sqft
$3,896 Estimated rent
Home value
$881,800
$785,000 - $996,000
$3,896/mo
Zestimate® history
Loading...
Owner options
Explore your selling options
What's special
An absolute must-see home in an ultra convenient yet quiet location! The current owners built this home to have all the amenities you could want: a kitchen island that seats six with chef-quality propane range and hood vent, an open floor plan with kitchen with walk-in pantry, dining, and living room all accessible, a see-through fireplace for a quiet sitting area, a full bar complete with mini-fridge and bar sink, and even an outdoor kitchen adjacent to the living space, perfect for al fresco dining and entertaining amidst the beauty of nature. Upstairs you'll find two ensuite bedrooms, a laundry room, and an enclosed porch overlooking the backyard. Indulge in relaxation with a dip in the hot tub or a soak in the sumptuous stand-alone tub of the primary bedroom. Get dressed leisurely in your oversized walk-in dressing room. Enjoy the cozy sunroom, or grab a book and read by the 270 degree gas fireplace in the living room. With accessibility in mind, the first floor features a convenient bonus room/office, comfortable reading nook and a custom tiled step-in shower. A finished garage provides ample storage and flexible work or play space, while an additional separate garage and barn space offer endless possibilities for hobbies and storage needs.
Zillow last checked: 8 hours ago
Listing updated: June 14, 2024 at 12:21pm
Listed by:
Holly Hall,
Snyder Donegan Real Estate Group Cell:802-431-3421,
Franchesca Collins,
Snyder Donegan Real Estate Group
Bought with:
Risa Mornis
Covered Bridge RE
Source: PrimeMLS,MLS#: 4990866
Facts & features
Interior
Bedrooms & bathrooms
- Bedrooms: 2
- Bathrooms: 3
- Full bathrooms: 1
- 3/4 bathrooms: 2
Heating
- Propane, Electric, Radiant Floor, Gas Stove, Mini Split
Cooling
- None
Appliances
- Included: Dishwasher, Disposal, Dryer, Microwave, Gas Range, Washer, Domestic Water Heater, Propane Water Heater, Water Heater off Boiler, Exhaust Fan
- Laundry: 2nd Floor Laundry
Features
- Bar, Cathedral Ceiling(s), Ceiling Fan(s), Dining Area, Kitchen Island, Kitchen/Family, Living/Dining, Primary BR w/ BA, Natural Light, Natural Woodwork, Soaking Tub, Indoor Storage, Vaulted Ceiling(s), Walk-In Closet(s), Walk-in Pantry
- Flooring: Carpet, Ceramic Tile, Hardwood, Laminate
- Windows: Blinds, Screens, Double Pane Windows
- Basement: None
- Has fireplace: Yes
- Fireplace features: Gas
Interior area
- Total structure area: 3,502
- Total interior livable area: 3,362 sqft
- Finished area above ground: 3,362
- Finished area below ground: 0
Property
Parking
- Total spaces: 4
- Parking features: Paved, Auto Open, Direct Entry, Finished, Heated Garage, Driveway, Garage, On Site, Detached
- Garage spaces: 4
- Has uncovered spaces: Yes
Accessibility
- Accessibility features: 1st Floor 3/4 Bathroom, 1st Floor Bedroom, Access to Parking, Bathroom w/5 Ft. Diameter, Bathroom w/Step-in Shower, Bathroom w/Tub, Grip-Accessible Features, Hard Surface Flooring
Features
- Levels: Two
- Stories: 2
- Patio & porch: Covered Porch
- Exterior features: Deck, Garden, Storage, Built in Gas Grill
Lot
- Size: 1 Acres
- Features: Corner Lot, Landscaped, Open Lot, Trail/Near Trail, Near Golf Course, Near Paths, Near Shopping, Near Skiing, Neighborhood, Near Hospital
Details
- Additional structures: Outbuilding
- Parcel number: 28509015775
- Zoning description: RL3
Construction
Type & style
- Home type: SingleFamily
- Architectural style: Contemporary,Modern Architecture
- Property subtype: Single Family Residence
Materials
- Wood Frame, Wood Siding
- Foundation: Concrete Slab
- Roof: Asphalt Shingle
Condition
- New construction: No
- Year built: 2015
Utilities & green energy
- Electric: 200+ Amp Service, Circuit Breakers
- Sewer: 1000 Gallon, Septic Tank
- Utilities for property: Cable at Site
Community & neighborhood
Security
- Security features: Smoke Detector(s)
Location
- Region: White River Junction
Other
Other facts
- Road surface type: Paved
Price history
| Date | Event | Price |
|---|---|---|
| 6/14/2024 | Sold | $850,000-5%$253/sqft |
Source: | ||
| 5/3/2024 | Contingent | $895,000$266/sqft |
Source: | ||
| 4/10/2024 | Listed for sale | $895,000+2457.1%$266/sqft |
Source: | ||
| 5/26/2015 | Sold | $35,000$10/sqft |
Source: Public Record Report a problem | ||
Public tax history
| Year | Property taxes | Tax assessment |
|---|---|---|
| 2024 | -- | $325,700 |
| 2023 | -- | $325,700 |
| 2022 | -- | $325,700 |
Find assessor info on the county website
Neighborhood: 05001
Nearby schools
GreatSchools rating
- 6/10Ottauquechee SchoolGrades: PK-5Distance: 1.9 mi
- 7/10Hartford Memorial Middle SchoolGrades: 6-8Distance: 3.5 mi
- 7/10Hartford High SchoolGrades: 9-12Distance: 3.5 mi
Schools provided by the listing agent
- Middle: Hartford Memorial Middle
- High: Hartford High School
- District: Hartford School District
Source: PrimeMLS. This data may not be complete. We recommend contacting the local school district to confirm school assignments for this home.
Get pre-qualified for a loan
At Zillow Home Loans, we can pre-qualify you in as little as 5 minutes with no impact to your credit score.An equal housing lender. NMLS #10287.
