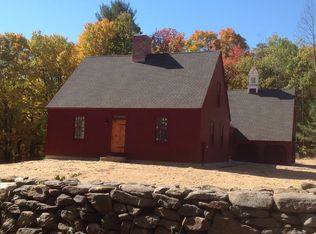Sold for $668,500
$668,500
66 Cornwall Road, Warren, CT 06754
4beds
2,750sqft
Single Family Residence
Built in 1880
3 Acres Lot
$733,400 Zestimate®
$243/sqft
$5,345 Estimated rent
Home value
$733,400
$638,000 - $851,000
$5,345/mo
Zestimate® history
Loading...
Owner options
Explore your selling options
What's special
Welcome to the Litchfield Hills. This country Farmhouse has many amenities which include a gourmet Chef's Kitchen with quartz counters, abundant storage, skylights, and an eat-in dining area. There is also access to the wraparound deck for dining al fresco or BBQ convenience. The Living room has hardwood floors and a cozy wood burning fireplace. Office or Bedroom is just off the living room as well as a contemporary full Bathroom. The Primary Suite is a private wing off the kitchen and has its own fireplace, access to the wraparound deck, and a renovated full Bathroom. Upstairs you have a generous landing and two bedrooms. New windows throughout the house. The lower level has been fully renovated and incorporates a large living area with wood burning stove, wet bar, and a modern full Bathroom. Perfect spot for extended family or guests with its own access to a sunlit fieldstone patio. The large barn has great many possibilities and is presently a garage and workshop. Just below the barn is an inground gunite swimming pool and abundant storage in the barn for the pool equipment. Stonewalls, lawn and gardens enhance the property. Warren residents benefit with Lake Waramaug access at the Warren town beach. Shopping and dining venues are nearby in New Preston, Washington, Bantam and Litchfield. Come and see this unique property in the Litchfield Hills.
Zillow last checked: 8 hours ago
Listing updated: October 01, 2024 at 02:31am
Listed by:
Laurel Galloway 860-201-6238,
William Pitt Sotheby's Int'l 860-567-0806,
Phillip Fox 310-308-5289,
William Pitt Sotheby's Int'l
Bought with:
Kathryn Clair, RES.0759765
William Pitt Sotheby's Int'l
Source: Smart MLS,MLS#: 170616234
Facts & features
Interior
Bedrooms & bathrooms
- Bedrooms: 4
- Bathrooms: 3
- Full bathrooms: 3
Primary bedroom
- Features: Ceiling Fan(s), Fireplace, Full Bath, Sliders, Wall/Wall Carpet
- Level: Main
Bedroom
- Features: Hardwood Floor
- Level: Main
Bedroom
- Features: Wall/Wall Carpet
- Level: Upper
Bedroom
- Features: Wall/Wall Carpet
- Level: Upper
Bathroom
- Features: Remodeled, Tub w/Shower, Tile Floor
- Level: Main
Bathroom
- Features: Remodeled, Stall Shower, Sliders, Tile Floor
- Level: Lower
Kitchen
- Features: Remodeled, Skylight, Beamed Ceilings, Ceiling Fan(s), Quartz Counters, Dining Area
- Level: Main
Living room
- Features: Fireplace, Hardwood Floor
- Level: Main
Living room
- Features: Remodeled, Combination Liv/Din Rm, Wet Bar, Wood Stove, Sliders, Laminate Floor
- Level: Lower
Rec play room
- Features: Built-in Features, Wet Bar, Wood Stove, Full Bath, Stall Shower, Patio/Terrace, Sliders, Laminate Floor
- Level: Lower
Heating
- Baseboard, Forced Air, Zoned, Oil
Cooling
- Ceiling Fan(s), Central Air, Zoned
Appliances
- Included: Electric Cooktop, Electric Range, Range Hood, Refrigerator, Dishwasher, Washer, Dryer, Wine Cooler, Water Heater
- Laundry: Lower Level
Features
- Wired for Data
- Windows: Thermopane Windows
- Basement: Full
- Attic: Access Via Hatch
- Number of fireplaces: 3
Interior area
- Total structure area: 2,750
- Total interior livable area: 2,750 sqft
- Finished area above ground: 1,746
- Finished area below ground: 1,004
Property
Parking
- Total spaces: 2
- Parking features: None, Driveway, Gravel
- Has uncovered spaces: Yes
Features
- Patio & porch: Patio
- Exterior features: Garden
- Has private pool: Yes
- Pool features: Gunite, In Ground
Lot
- Size: 3 Acres
- Features: Cleared, Open Lot
Details
- Additional structures: Barn(s)
- Parcel number: 905419
- Zoning: R2
- Other equipment: Generator Ready
Construction
Type & style
- Home type: SingleFamily
- Architectural style: Farm House
- Property subtype: Single Family Residence
Materials
- Clapboard, Cedar, Redwood Siding
- Foundation: Stone
- Roof: Fiberglass
Condition
- New construction: No
- Year built: 1880
Utilities & green energy
- Sewer: Septic Tank
- Water: Well
- Utilities for property: Cable Available
Green energy
- Energy efficient items: Windows
Community & neighborhood
Community
- Community features: Lake, Private School(s)
Location
- Region: Warren
Price history
| Date | Event | Price |
|---|---|---|
| 7/24/2024 | Sold | $668,500-3.8%$243/sqft |
Source: | ||
| 6/24/2024 | Pending sale | $695,000$253/sqft |
Source: | ||
| 5/25/2024 | Price change | $695,000-7.3%$253/sqft |
Source: | ||
| 3/26/2024 | Price change | $750,000-5.7%$273/sqft |
Source: | ||
| 2/24/2024 | Price change | $795,000-2.5%$289/sqft |
Source: | ||
Public tax history
| Year | Property taxes | Tax assessment |
|---|---|---|
| 2025 | $5,450 | $427,490 |
| 2024 | $5,450 +8.3% | $427,490 +11.7% |
| 2023 | $5,034 +29% | $382,830 +38.8% |
Find assessor info on the county website
Neighborhood: 06754
Nearby schools
GreatSchools rating
- NAWarren Elementary SchoolGrades: K-5Distance: 0.8 mi
- 8/10Wamogo Regional Middle SchoolGrades: 6-8Distance: 6.9 mi
- 8/10Wamogo Regional High SchoolGrades: 9-12Distance: 6.9 mi
Schools provided by the listing agent
- Elementary: Warren
- High: Wamogo Regional
Source: Smart MLS. This data may not be complete. We recommend contacting the local school district to confirm school assignments for this home.
Get pre-qualified for a loan
At Zillow Home Loans, we can pre-qualify you in as little as 5 minutes with no impact to your credit score.An equal housing lender. NMLS #10287.
Sell for more on Zillow
Get a Zillow Showcase℠ listing at no additional cost and you could sell for .
$733,400
2% more+$14,668
With Zillow Showcase(estimated)$748,068
