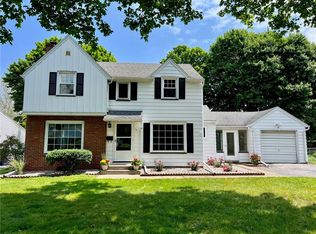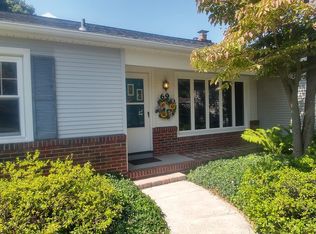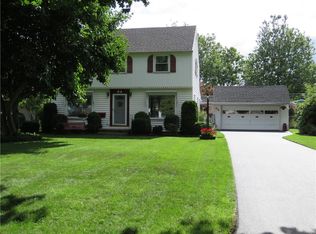Looks new! Wallpaper REMOVED, carpets pulled up to expose beautiful hardwoods. Newer windows, impressive wood burning fireplace in bright & light living room. Other features include family room, mud room, formal dining room, oak kitchen, spacious bedrooms, lovely deck with flower boxes, fully fenced yard & updated mechanics!
This property is off market, which means it's not currently listed for sale or rent on Zillow. This may be different from what's available on other websites or public sources.


