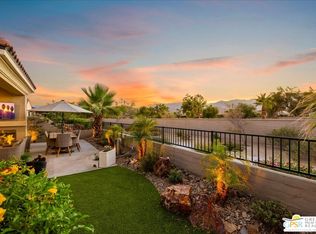Sold for $899,000 on 03/04/24
Listing Provided by:
Didona Marcinkevicius DRE #01733481 760-776-9898,
Coldwell Banker Realty
Bought with: Equity Union
$899,000
66 Cork Tree, Rancho Mirage, CA 92270
2beds
2,035sqft
Single Family Residence
Built in 2020
6,268 Square Feet Lot
$866,600 Zestimate®
$442/sqft
$4,928 Estimated rent
Home value
$866,600
$815,000 - $927,000
$4,928/mo
Zestimate® history
Loading...
Owner options
Explore your selling options
What's special
NEW PRICE! Welcome to luxury living in the 55+ resort-style community of Del Webb at Rancho Mirage! Discover your ultimate dream home with this highly upgraded and expanded Preserve model, boasting comforts tailored to your lifestyle. Step into a spacious open floor plan that seamlessly blends an elegant gathering room with a cozy fireplace and illuminated shelves, a generous dining area, and a stunning gourmet kitchen with a grand stone-topped island, counter bar with pendant lighting and above-cabinet lighting. Entertain and host festive dinners within this versatile living space! Experience true indoor-outdoor living with walls of glass that open up to an expansive covered patio, complete with motorized screens, a multi-color flame fireplace, a tranquil koi pond and breathtaking views of the majestic San Jacinto Mountains. Indulge in the oversized primary suite, featuring direct access to the outdoor oasis and a luxurious en-suite bathroom equipped with a spa-like soaking tub and a roll-in shower with a bench. Guests will luxuriate in the tranquil guest room and bath. The versatile front office/den with barn doors offers endless possibilities, easily transforming into a home gym or guest bedroom. This remarkable home is packed with upgrades, including luxury wood-look flooring, a speaker system throughout, water softening and filtration systems, a spacious laundry room with a utility sink, ADT security, a 2-car garage with golf cart space and leased Tesla Solar Panels.
Zillow last checked: 8 hours ago
Listing updated: December 04, 2024 at 04:46pm
Listing Provided by:
Didona Marcinkevicius DRE #01733481 760-776-9898,
Coldwell Banker Realty
Bought with:
Cooper Johnson, DRE #02077780
Equity Union
William Morgner, DRE #01863356
Equity Union
Source: CRMLS,MLS#: 219101853DA Originating MLS: California Desert AOR & Palm Springs AOR
Originating MLS: California Desert AOR & Palm Springs AOR
Facts & features
Interior
Bedrooms & bathrooms
- Bedrooms: 2
- Bathrooms: 2
- Full bathrooms: 1
- 3/4 bathrooms: 1
Heating
- Central, Forced Air, Natural Gas
Cooling
- Central Air
Appliances
- Included: Dishwasher, Electric Oven, Gas Cooktop, Disposal, Gas Water Heater, Microwave, Refrigerator, Range Hood, Water Softener, Tankless Water Heater, Vented Exhaust Fan, Water Purifier
- Laundry: Laundry Room
Features
- Breakfast Bar, Built-in Features, Separate/Formal Dining Room, High Ceilings, Open Floorplan, Recessed Lighting, Wired for Sound, Primary Suite, Walk-In Pantry, Walk-In Closet(s)
- Flooring: Tile, Vinyl
- Doors: French Doors, Sliding Doors
- Windows: Blinds, Bay Window(s), Double Pane Windows, Screens
- Has fireplace: Yes
- Fireplace features: Gas, Gas Starter, Living Room, Outside
Interior area
- Total interior livable area: 2,035 sqft
Property
Parking
- Total spaces: 2.5
- Parking features: Direct Access, Driveway, Garage, Golf Cart Garage, Garage Door Opener
- Attached garage spaces: 2.5
Features
- Levels: One
- Stories: 1
- Patio & porch: Concrete, Covered, Screened, Wrap Around
- Exterior features: Koi Pond, Rain Gutters
- Has private pool: Yes
- Pool features: Community, Electric Heat, In Ground
- Spa features: Community, Heated, In Ground
- Has view: Yes
- View description: Mountain(s)
Lot
- Size: 6,268 sqft
- Features: Landscaped, Planned Unit Development, Sprinklers Timer, Sprinkler System
Details
- Parcel number: 673960024
- Special conditions: Standard
Construction
Type & style
- Home type: SingleFamily
- Property subtype: Single Family Residence
Materials
- Stucco
- Foundation: Slab
- Roof: Tile
Condition
- Updated/Remodeled
- New construction: No
- Year built: 2020
Details
- Builder model: Preserve extended
Utilities & green energy
- Utilities for property: Cable Available
Green energy
- Energy efficient items: HVAC, Thermostat, Water Heater, Windows
- Energy generation: Solar
- Water conservation: Low-Flow Fixtures
Community & neighborhood
Security
- Security features: Gated Community, 24 Hour Security
Community
- Community features: Gated, Pool
Senior living
- Senior community: Yes
Location
- Region: Rancho Mirage
- Subdivision: Del Webb Rm
HOA & financial
HOA
- Has HOA: Yes
- HOA fee: $420 monthly
- Amenities included: Bocce Court, Billiard Room, Clubhouse, Controlled Access, Fitness Center, Maintenance Grounds, Game Room, Management, Meeting/Banquet/Party Room, Pet Restrictions, Tennis Court(s), Trail(s)
- Association name: Del Webb Rancho Mirage
Other
Other facts
- Listing terms: Cash,Cash to New Loan
Price history
| Date | Event | Price |
|---|---|---|
| 3/4/2024 | Sold | $899,000-4.3%$442/sqft |
Source: | ||
| 2/22/2024 | Pending sale | $939,500$462/sqft |
Source: | ||
| 2/3/2024 | Contingent | $939,500$462/sqft |
Source: | ||
| 1/10/2024 | Price change | $939,500-5%$462/sqft |
Source: | ||
| 10/24/2023 | Listed for sale | $989,000+4.2%$486/sqft |
Source: | ||
Public tax history
| Year | Property taxes | Tax assessment |
|---|---|---|
| 2025 | $13,260 -8.8% | $916,980 -7.1% |
| 2024 | $14,532 -0.5% | $987,339 +2% |
| 2023 | $14,610 +40.2% | $967,980 +50.9% |
Find assessor info on the county website
Neighborhood: 92270
Nearby schools
GreatSchools rating
- 7/10Sunny Sands Elementary SchoolGrades: K-5Distance: 2 mi
- 4/10Nellie N. Coffman Middle SchoolGrades: 6-8Distance: 1.8 mi
- 6/10Rancho Mirage HighGrades: 9-12Distance: 1.1 mi

Get pre-qualified for a loan
At Zillow Home Loans, we can pre-qualify you in as little as 5 minutes with no impact to your credit score.An equal housing lender. NMLS #10287.
Sell for more on Zillow
Get a free Zillow Showcase℠ listing and you could sell for .
$866,600
2% more+ $17,332
With Zillow Showcase(estimated)
$883,932