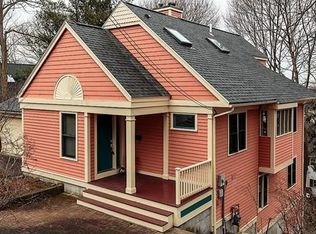Fabulous Arlington Contemporary! Don't miss this stunning 11 room home with 4 bedrooms, 2 1/2 baths with private sun filled yard and beautiful seasonal views of the city! This home is perfect for anyone that admires a well-cared for home with a great layout in a fabulous caring community! From the moment you walk into this wonderful house you know you're home! The huge sun filled cook's kitchen, dining room with custom built-ins and cozy living room with fireplace will delight for years to come. Private master bedroom suite with oversized walk in closet and full bath is your perfect oasis away from it all! Bonus! Oversize deck, Artists studio, gleaming hardwood floors, playroom, home office, Brackett school and more!
This property is off market, which means it's not currently listed for sale or rent on Zillow. This may be different from what's available on other websites or public sources.
