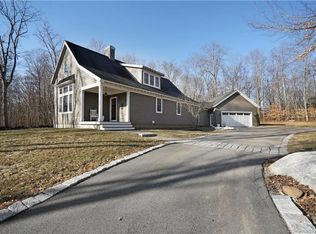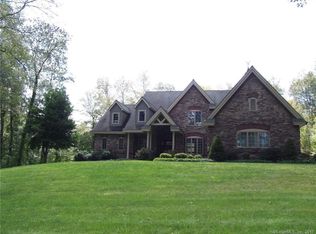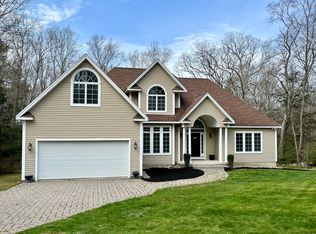Privately set back and nestled on an open 2 acre lot is this impressive four bedroom 2 1/2 bath home. Set in a neighborhood of newer homes, this fabulous architecturally unique and impressive home has a marvelous, open concept floor plan. The huge chefs kitchen with an enormous island, has granite counters, built-in ovens, and a professional 5 burner gas cooktop. It leads into a lovely family room with a stone fireplace with built-ins and access to the expansive deck. The large living room and dining room are filled with light. There is also an impressive laundry room off the kitchen. An additional room off the foyer would make a perfect home office or library. Upstairs you will find a tremendous master en suite, complete with a fireplace, tray ceiling and a large beautiful master bath with soaking tub and walk-in shower. Upstairs there are also three additional good-sized bedrooms, one of which would make an amazing additional family room or media room. Outside there is an expensive wrap around front porch and a multi-tiered, beautiful deck out back with plenty of space for dining and relaxing. Additionally, there is an oversized THREE car garage, a paved driveway, beautiful hardwood floors, central air, central vac, surround sound, security system and generator hook-up that all enhance this property. Use of high-quality materials make this home a stunner Nothing to do here but move in
This property is off market, which means it's not currently listed for sale or rent on Zillow. This may be different from what's available on other websites or public sources.



