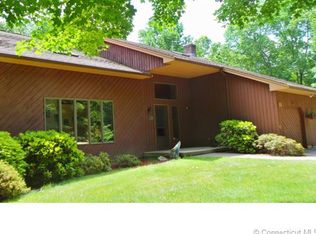Sold for $535,000 on 10/02/24
$535,000
66 Common Road, Willington, CT 06279
3beds
2,252sqft
Single Family Residence
Built in 1992
2.88 Acres Lot
$593,600 Zestimate®
$238/sqft
$3,235 Estimated rent
Home value
$593,600
$516,000 - $683,000
$3,235/mo
Zestimate® history
Loading...
Owner options
Explore your selling options
What's special
Spectacular setting for this beautifully maintained 3/4 bedroom colonial. Situated on 2.88 acres on a quiet cul-de-sac. This home features an open floor plan, spacious kitchen with an island, family room with a fireplace and access out to the new deck and patio with built-in grill and fire pit. There is a large living room and dining room for entertaining, separate office/guest bedroom and mudroom on the main floor. The second floor includes a primary bedroom with a gas fireplace, full bath, 2 additional bedrooms and main bath. The updates include a newer Buderus boiler, hot water heater, a/c condenser, walkway, patio and deck. Fenced in back yard with plenty of space beyond the enclosed area. Freshly painted and new carpet in the family room. Move in ready!
Zillow last checked: 8 hours ago
Listing updated: October 03, 2024 at 02:28pm
Listed by:
Linda Driscoll 860-462-7442,
Shea & Company Real Estate,LLC 860-644-0067
Bought with:
Mirella L. D'Antonio, RES.0754436
William Raveis Real Estate
Source: Smart MLS,MLS#: 24039357
Facts & features
Interior
Bedrooms & bathrooms
- Bedrooms: 3
- Bathrooms: 3
- Full bathrooms: 2
- 1/2 bathrooms: 1
Primary bedroom
- Features: Fireplace, Full Bath
- Level: Upper
- Area: 234 Square Feet
- Dimensions: 13 x 18
Bedroom
- Level: Upper
- Area: 121 Square Feet
- Dimensions: 11 x 11
Bedroom
- Features: Palladian Window(s)
- Level: Upper
- Area: 99 Square Feet
- Dimensions: 9 x 11
Dining room
- Features: Wall/Wall Carpet
- Level: Main
- Area: 143 Square Feet
- Dimensions: 11 x 13
Family room
- Features: Fireplace, Wall/Wall Carpet
- Level: Main
- Area: 286 Square Feet
- Dimensions: 13 x 22
Living room
- Features: Wall/Wall Carpet
- Level: Main
- Area: 210 Square Feet
- Dimensions: 15 x 14
Office
- Features: Bookcases, Built-in Features
- Level: Main
- Area: 90 Square Feet
- Dimensions: 9 x 10
Heating
- Hot Water, Oil
Cooling
- Central Air
Appliances
- Included: Electric Range, Range Hood, Refrigerator, Dishwasher, Washer, Dryer, Water Heater
- Laundry: Main Level, Mud Room
Features
- Open Floorplan
- Basement: Full,Unfinished
- Attic: Access Via Hatch
- Number of fireplaces: 2
Interior area
- Total structure area: 2,252
- Total interior livable area: 2,252 sqft
- Finished area above ground: 2,252
Property
Parking
- Total spaces: 2
- Parking features: Attached
- Attached garage spaces: 2
Features
- Patio & porch: Patio
- Exterior features: Stone Wall
Lot
- Size: 2.88 Acres
- Features: Wooded, Level
Details
- Parcel number: 1666901
- Zoning: R80
Construction
Type & style
- Home type: SingleFamily
- Architectural style: Colonial
- Property subtype: Single Family Residence
Materials
- Wood Siding
- Foundation: Concrete Perimeter
- Roof: Asphalt
Condition
- New construction: No
- Year built: 1992
Utilities & green energy
- Sewer: Septic Tank
- Water: Well
Community & neighborhood
Location
- Region: Willington
Price history
| Date | Event | Price |
|---|---|---|
| 10/2/2024 | Sold | $535,000+3.9%$238/sqft |
Source: | ||
| 8/17/2024 | Listed for sale | $515,000+58.5%$229/sqft |
Source: | ||
| 8/2/2019 | Sold | $325,000-1.5%$144/sqft |
Source: | ||
| 6/11/2019 | Pending sale | $329,900$146/sqft |
Source: Keller Williams Realty Greater Hartford #170197250 Report a problem | ||
| 5/21/2019 | Price change | $329,900-2.9%$146/sqft |
Source: Keller Williams Realty #170197250 Report a problem | ||
Public tax history
| Year | Property taxes | Tax assessment |
|---|---|---|
| 2025 | $9,429 +22.6% | $370,920 +63.5% |
| 2024 | $7,689 +5.4% | $226,890 |
| 2023 | $7,297 +2.8% | $226,890 |
Find assessor info on the county website
Neighborhood: 06279
Nearby schools
GreatSchools rating
- 6/10Center SchoolGrades: PK-4Distance: 0.6 mi
- 7/10Hall Memorial SchoolGrades: 5-8Distance: 3.1 mi
- 8/10E. O. Smith High SchoolGrades: 9-12Distance: 5.3 mi

Get pre-qualified for a loan
At Zillow Home Loans, we can pre-qualify you in as little as 5 minutes with no impact to your credit score.An equal housing lender. NMLS #10287.
Sell for more on Zillow
Get a free Zillow Showcase℠ listing and you could sell for .
$593,600
2% more+ $11,872
With Zillow Showcase(estimated)
$605,472