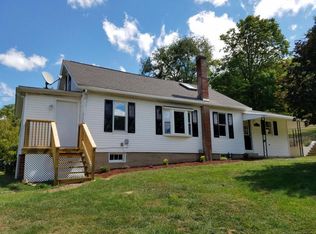Sold for $594,026
$594,026
66 Columbia Hill Rd, Danville, PA 17821
4beds
2,540sqft
Single Family Residence
Built in 1995
12.04 Acres Lot
$612,800 Zestimate®
$234/sqft
$2,750 Estimated rent
Home value
$612,800
Estimated sales range
Not available
$2,750/mo
Zestimate® history
Loading...
Owner options
Explore your selling options
What's special
Spectacular estate offered for first time. 12+ A. In-ground pool, patio, pond. Detached 4 car garage, 1 car detached garage with upper level and lower level storage. Paved driveway. Home is Tudor style home with 4 bedrooms. Updated primary bath w/soaking tub. LR, DR, family room with wood fireplace. Sliding doors to patio with covered hot tub area. First floor office/den. Amazing views and wood land behind you to enjoy all nature has to offer. Hardwood floors , all wood molding throughout. Solid wood doors throughout.
Zillow last checked: 8 hours ago
Listing updated: March 01, 2025 at 06:22am
Listed by:
JANET M HUMMER,
VILLAGER REALTY, INC. - DANVILLE
Bought with:
LISA D MAXWELL, RS176534L
BERKSHIRE HATHAWAY HOMESERVICES HODRICK REALTY-LEWS
Source: CSVBOR,MLS#: 20-98033
Facts & features
Interior
Bedrooms & bathrooms
- Bedrooms: 4
- Bathrooms: 3
- Full bathrooms: 2
- 1/2 bathrooms: 1
Primary bedroom
- Description: remodel 2023
- Level: Second
- Area: 333.2 Square Feet
- Dimensions: 17.00 x 19.60
Bedroom 2
- Level: Second
- Area: 120 Square Feet
- Dimensions: 10.00 x 12.00
Bedroom 3
- Level: Second
- Area: 136 Square Feet
- Dimensions: 10.00 x 13.60
Bedroom 4
- Level: Second
- Area: 184.96 Square Feet
- Dimensions: 13.60 x 13.60
Primary bathroom
- Description: tile floor, updated 2022
- Level: Second
Bathroom
- Description: tile
- Level: First
Bathroom
- Level: Second
Den
- Description: built-ins
- Level: First
- Area: 138.6 Square Feet
- Dimensions: 12.60 x 11.00
Dining room
- Description: hardwood
- Level: First
- Area: 190.4 Square Feet
- Dimensions: 13.60 x 14.00
Family room
- Description: hardwood, fireplace
- Level: First
- Area: 285.6 Square Feet
- Dimensions: 21.00 x 13.60
Family room
- Level: Basement
- Area: 672 Square Feet
- Dimensions: 28.00 x 24.00
Foyer
- Description: hardwood
- Level: First
- Area: 175.96 Square Feet
- Dimensions: 16.60 x 10.60
Kitchen
- Description: eat-in, tile floor
- Level: First
- Area: 312.8 Square Feet
- Dimensions: 23.00 x 13.60
Laundry
- Description: tile
- Level: First
- Area: 54 Square Feet
- Dimensions: 9.00 x 6.00
Living room
- Level: First
- Area: 225.76 Square Feet
- Dimensions: 16.60 x 13.60
Heating
- Oil
Cooling
- Window Unit(s)
Appliances
- Included: Dishwasher, Disposal, Microwave, Refrigerator, Stove/Range, Water Softener
- Laundry: Laundry Hookup
Features
- Ceiling Fan(s), Central Vacuum, Walk-In Closet(s)
- Flooring: Hardwood
- Doors: Storm Door(s)
- Windows: Window Treatments, Insulated Windows
- Basement: Block,Heated,Interior Entry,Exterior Entry
- Has fireplace: Yes
Interior area
- Total structure area: 2,540
- Total interior livable area: 2,540 sqft
- Finished area above ground: 2,540
- Finished area below ground: 700
Property
Parking
- Total spaces: 2
- Parking features: 2 Car, Garage Door Opener
- Has attached garage: Yes
- Details: 20+
Features
- Levels: Two
- Stories: 2
- Patio & porch: Porch, Patio, Deck
- Has private pool: Yes
- Pool features: In Ground
- Has spa: Yes
Lot
- Size: 12.04 Acres
- Dimensions: 12.043
- Topography: No
Details
- Parcel number: 833252
- Zoning: R1
Construction
Type & style
- Home type: SingleFamily
- Property subtype: Single Family Residence
Materials
- Stone, Stucco, Vinyl, Wood
- Foundation: None
- Roof: Asphalt
Condition
- Year built: 1995
Utilities & green energy
- Electric: 200+ Amp Service
- Sewer: On Site
- Water: Well
Community & neighborhood
Community
- Community features: Paved Streets, Pond, Undergrnd Utilities, View
Location
- Region: Danville
- Subdivision: 0-None
Price history
| Date | Event | Price |
|---|---|---|
| 2/28/2025 | Sold | $594,026-12%$234/sqft |
Source: CSVBOR #20-98033 Report a problem | ||
| 1/20/2025 | Pending sale | $675,000$266/sqft |
Source: CSVBOR #20-98033 Report a problem | ||
| 10/17/2024 | Price change | $675,000-3.6%$266/sqft |
Source: CSVBOR #20-98033 Report a problem | ||
| 8/19/2024 | Listed for sale | $699,900$276/sqft |
Source: CSVBOR #20-98033 Report a problem | ||
Public tax history
| Year | Property taxes | Tax assessment |
|---|---|---|
| 2025 | $5,339 +1.4% | $309,800 |
| 2024 | $5,265 +2% | $309,800 |
| 2023 | $5,161 | $309,800 |
Find assessor info on the county website
Neighborhood: 17821
Nearby schools
GreatSchools rating
- NADanville Primary SchoolGrades: K-2Distance: 2.3 mi
- 7/10Danville Area Middle SchoolGrades: 6-8Distance: 1.5 mi
- 7/10Danville Area Senior High SchoolGrades: 9-12Distance: 2.1 mi
Schools provided by the listing agent
- District: Danville
Source: CSVBOR. This data may not be complete. We recommend contacting the local school district to confirm school assignments for this home.
Get pre-qualified for a loan
At Zillow Home Loans, we can pre-qualify you in as little as 5 minutes with no impact to your credit score.An equal housing lender. NMLS #10287.
