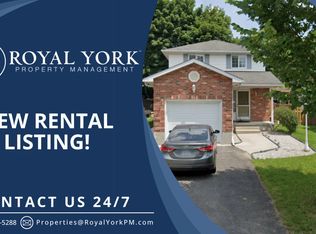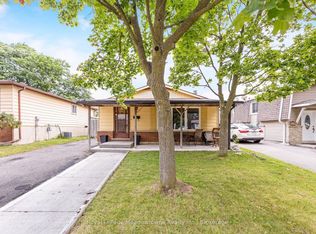Sold for $646,566 on 09/16/25
C$646,566
66 Cluthe Cres, Kitchener, ON N2P 1M8
3beds
1,162sqft
Single Family Residence, Residential
Built in 1978
3,341.96 Square Feet Lot
$-- Zestimate®
C$556/sqft
$-- Estimated rent
Home value
Not available
Estimated sales range
Not available
Not available
Loading...
Owner options
Explore your selling options
What's special
Welcome to this absolutely adorable 3-bedroom, 1.5-bath semi-detached home nestled on a quiet crescent in the heart of family-friendly Pioneer Park & Doon. From the moment you arrive, you'll feel right at home in this warm, inviting, and well-maintained gem, where kids still play on the street, and neighbours become lifelong friends. Step inside to a bright traditional layout featuring a spacious living room filled with natural light thanks to large newer windows, all dressed in custom California shutters on the main floor for both elegance and privacy. The carpet-free interior flows seamlessly into the beautifully updated eat-in kitchen, boasting quartz countertops and plenty of room for family meals and entertaining. Upstairs you will find 3 generous bedrooms and an updated 4 pc Bath. All the bedrooms are filled with light from large newer windows and the primary bedroom boasts his and hers closets. Downstairs, the cozy gas fireplace in the recreation room sets the scene for movie nights or relaxed evenings in. With a walkout basement, separate entrance, and an added 2-piece bath, there’s flexible potential for extended family living, a home office, or future in-law suite. Outside, your very own private backyard oasis awaits—a large treed lot with space to garden, play, or simply relax under the cherry blossoms of your mature cherry tree. Tucked into one of Kitchener’s most desirable and walkable communities, you’re steps from great schools, parks, shopping, and trails—everything a growing family needs, just outside your door. Move-in ready, lovingly cared for, and absolutely full of heart - this is the one you've been waiting for! What are you waiting for??? Turn your dreams into an address with this home!
Zillow last checked: 8 hours ago
Listing updated: September 15, 2025 at 09:18pm
Listed by:
Frances Snider, Salesperson,
Royal LePage Royal City Realty
Source: ITSO,MLS®#: 40746794Originating MLS®#: Cornerstone Association of REALTORS®
Facts & features
Interior
Bedrooms & bathrooms
- Bedrooms: 3
- Bathrooms: 2
- Full bathrooms: 1
- 1/2 bathrooms: 1
Other
- Features: Carpet Free
- Level: Second
Bedroom
- Features: Carpet Free
- Level: Second
Bedroom
- Features: Carpet Free
- Level: Second
Bathroom
- Features: 4-Piece
- Level: Second
Bathroom
- Features: 2-Piece
- Level: Basement
Dining room
- Features: California Shutters
- Level: Main
Kitchen
- Features: California Shutters, Pantry
- Level: Main
Laundry
- Level: Basement
Living room
- Features: California Shutters, Carpet Free
- Level: Main
Recreation room
- Features: Carpet Free, Fireplace
- Level: Basement
Heating
- Forced Air, Natural Gas
Cooling
- Central Air
Appliances
- Included: Water Softener, Built-in Microwave, Dishwasher, Dryer, Refrigerator, Stove, Washer
- Laundry: Laundry Room
Features
- Basement: Separate Entrance,Walk-Out Access,Full,Finished
- Number of fireplaces: 1
- Fireplace features: Recreation Room
Interior area
- Total structure area: 1,162
- Total interior livable area: 1,162 sqft
- Finished area above ground: 1,162
Property
Parking
- Total spaces: 4
- Parking features: Asphalt, Private Drive Single Wide
- Uncovered spaces: 4
Features
- Fencing: Full
- Frontage type: West
- Frontage length: 28.81
Lot
- Size: 3,341 sqft
- Dimensions: 28.81 x 116
- Features: Urban, Library, Park, Place of Worship, Playground Nearby, Public Transit, Quiet Area, School Bus Route, Schools, Shopping Nearby
Details
- Additional structures: Shed(s), Storage
- Parcel number: 226180205
- Zoning: R2B
Construction
Type & style
- Home type: SingleFamily
- Architectural style: Two Story
- Property subtype: Single Family Residence, Residential
- Attached to another structure: Yes
Materials
- Aluminum Siding, Brick Veneer
- Foundation: Poured Concrete
- Roof: Asphalt Shing
Condition
- 31-50 Years
- New construction: No
- Year built: 1978
Utilities & green energy
- Sewer: Sewer (Municipal)
- Water: Municipal
Community & neighborhood
Location
- Region: Kitchener
Price history
| Date | Event | Price |
|---|---|---|
| 9/16/2025 | Sold | C$646,566C$556/sqft |
Source: ITSO #40746794 | ||
Public tax history
Tax history is unavailable.
Neighborhood: Pioneer Park
Nearby schools
GreatSchools rating
No schools nearby
We couldn't find any schools near this home.
Schools provided by the listing agent
- Elementary: Pioneer Park Public School (Jk-6); Doon Public School (7-8); St. Kateri Tekakwitha Catholic Elementary (Jk-8); Doon Public School (7-8) Fi
- High: Huron Heights S.S; St. Mary's Ss; Forest Heights Cvi F.I.
Source: ITSO. This data may not be complete. We recommend contacting the local school district to confirm school assignments for this home.

