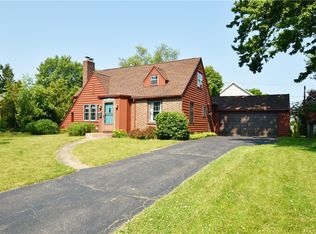Beautiful 2056 sq ft Ranch just a few steps away from Lake Ontario, Millionaire's Walk, and LakeShore Golf Course. Huge master bedroom suite w/ heated bathroom floor, office. Kitchen w/corian counters. Hardwoods, Skylights, 2 fireplaces, all appliances, 1st floor laundry, spectacular gardens & landscaping & much more. No flooding here! All reasonable offers will be entertained. Priced at an unheard of $87.5 per sq. ft.
This property is off market, which means it's not currently listed for sale or rent on Zillow. This may be different from what's available on other websites or public sources.
