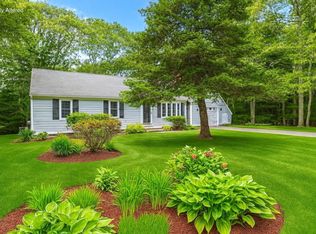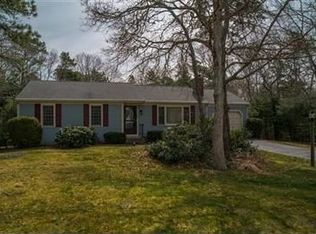A terrific value in a great location to make your next home! Well-designed floor plan and in a fabulous and convenient location. Wonderful layout throughout this home makes it an amazing Cape Cod home value for this price! Central A/C, large backyard deck off sunroom with new sliders. New sliders and kitchen window. On-demand hot water baseboard heat. One car garage with direct entry to house and full basement. A must see for anyone looking to buy a wonderful home in this price point! Don't let this one pass you by!
This property is off market, which means it's not currently listed for sale or rent on Zillow. This may be different from what's available on other websites or public sources.

