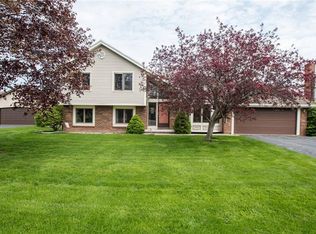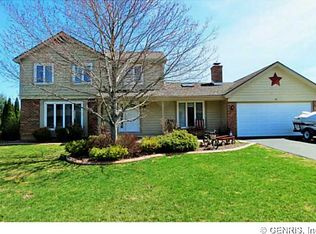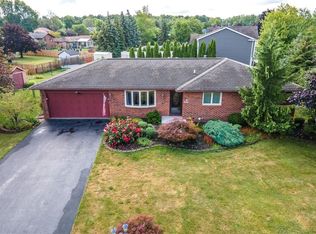Closed
$300,000
66 Chimney Sweep Ln, Rochester, NY 14612
3beds
1,348sqft
Single Family Residence
Built in 1987
0.32 Acres Lot
$306,100 Zestimate®
$223/sqft
$2,352 Estimated rent
Maximize your home sale
Get more eyes on your listing so you can sell faster and for more.
Home value
$306,100
$288,000 - $324,000
$2,352/mo
Zestimate® history
Loading...
Owner options
Explore your selling options
What's special
HILTON SCHOOLS! Prepare to be impressed by this 3 bedroom, 2 full bath RANCH in the town of Greece with Hilton Schools. This home greets you with a spacious living room featuring a wood burning fireplace open to the formal dining room. Off of the dining room is a sliding glass door leading to the HUGE, fully fenced in backyard featuring a stamped concrete patio, perfect for entertaining! Continuing on to the eat-in kitchen prepare to be impressed by the abundance of cabinet and countertop space as well as the large pantry! First floor laundry is also conveniently in the entry located off of the two car garage. This home also has an updated full bathroom as well as three spacious bedrooms; one being the master bedroom with a beautiful master bath. This home has been well maintained with complete pride of ownership. New appliances, new AC, brand new driveway and vinyl replacement windows throughout! Make this house your home today! All offers to be considered Monday 3/25/24 at 6PM.
Zillow last checked: 8 hours ago
Listing updated: June 04, 2024 at 06:11am
Listed by:
Ashley M. Zeiner 585-943-5102,
RE/MAX Plus
Bought with:
Joseph G. Massaad, 10301221420
Keller Williams Realty Greater Rochester
Source: NYSAMLSs,MLS#: R1527286 Originating MLS: Rochester
Originating MLS: Rochester
Facts & features
Interior
Bedrooms & bathrooms
- Bedrooms: 3
- Bathrooms: 2
- Full bathrooms: 2
- Main level bathrooms: 2
- Main level bedrooms: 3
Heating
- Gas, Forced Air
Cooling
- Central Air
Appliances
- Included: Dryer, Dishwasher, Gas Oven, Gas Range, Gas Water Heater, Microwave, Refrigerator, Washer
- Laundry: Main Level
Features
- Separate/Formal Dining Room, Eat-in Kitchen, Separate/Formal Living Room, Sliding Glass Door(s), Main Level Primary, Primary Suite
- Flooring: Carpet, Ceramic Tile, Varies
- Doors: Sliding Doors
- Basement: Full
- Number of fireplaces: 1
Interior area
- Total structure area: 1,348
- Total interior livable area: 1,348 sqft
Property
Parking
- Total spaces: 2
- Parking features: Attached, Garage, Garage Door Opener
- Attached garage spaces: 2
Features
- Levels: One
- Stories: 1
- Patio & porch: Patio
- Exterior features: Blacktop Driveway, Fully Fenced, Patio
- Fencing: Full
Lot
- Size: 0.32 Acres
- Dimensions: 80 x 174
- Features: Residential Lot
Details
- Parcel number: 2628000340300011059000
- Special conditions: Estate
Construction
Type & style
- Home type: SingleFamily
- Architectural style: Ranch
- Property subtype: Single Family Residence
Materials
- Brick, Wood Siding
- Foundation: Block
- Roof: Asphalt
Condition
- Resale
- Year built: 1987
Utilities & green energy
- Sewer: Connected
- Water: Connected, Public
- Utilities for property: Sewer Connected, Water Connected
Community & neighborhood
Location
- Region: Rochester
- Subdivision: Country Place Estates Sec
Other
Other facts
- Listing terms: Cash,Conventional,FHA,VA Loan
Price history
| Date | Event | Price |
|---|---|---|
| 5/29/2024 | Sold | $300,000+36.4%$223/sqft |
Source: | ||
| 3/26/2024 | Pending sale | $219,999$163/sqft |
Source: | ||
| 3/20/2024 | Listed for sale | $219,999+37.5%$163/sqft |
Source: | ||
| 8/2/2019 | Sold | $160,000-5.8%$119/sqft |
Source: | ||
| 6/25/2019 | Pending sale | $169,900$126/sqft |
Source: RE/MAX Plus #R1203899 Report a problem | ||
Public tax history
| Year | Property taxes | Tax assessment |
|---|---|---|
| 2024 | -- | $145,800 |
| 2023 | -- | $145,800 -7.7% |
| 2022 | -- | $158,000 |
Find assessor info on the county website
Neighborhood: 14612
Nearby schools
GreatSchools rating
- 6/10Northwood Elementary SchoolGrades: K-6Distance: 1.4 mi
- 4/10Merton Williams Middle SchoolGrades: 7-8Distance: 4.7 mi
- 6/10Hilton High SchoolGrades: 9-12Distance: 3.6 mi
Schools provided by the listing agent
- District: Hilton
Source: NYSAMLSs. This data may not be complete. We recommend contacting the local school district to confirm school assignments for this home.


