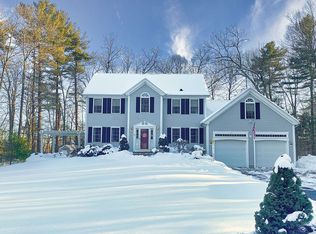Welcome to this conveniently located Colonial on a pretty country road, with spacious kitchen featuring hardwood, front to back Living Room with hardwood, providing the perfect space for combo formal dining room & quiet sitting area overlooking the deck and large level, wooded back yard. The 2 car over-sized garage with huge Great room above, with cathedral ceiling, recessed lighting & plenty of natural light, were added in 2002! The half bath w/laundry complete the first floor. The 2nd floor features a Master Suite w/ ¾ bath, walk-in closet, vaulted ceiling & loft w/skylight, as well as entrance to attic storage, perfect for a home office! Full bath & 2 additional very spacious bedrooms round out the 2nd floor. New roof & freshly painted exterior in 2015, H/W tank replaced in 2014. New carpet stairs, 2nd flr hall & Bedroom 2 in 2014. Bring your ideas to make this home your own!
This property is off market, which means it's not currently listed for sale or rent on Zillow. This may be different from what's available on other websites or public sources.
