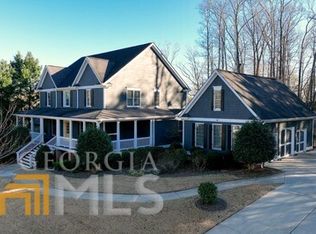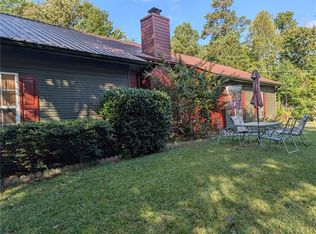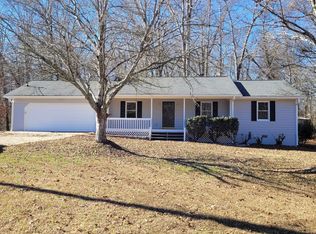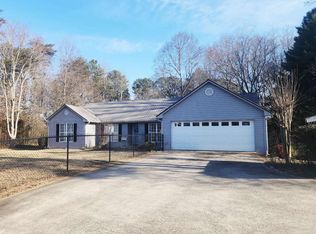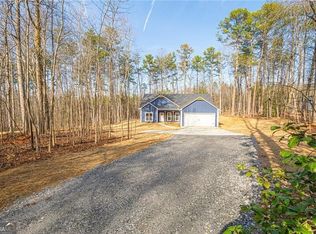Cute as a button 3BR/2BA open floor plan with cathedral ceiling, fireplace, hardwood floor. Bathrooms and kitchen have granite countertops, wood cabinets, breakfast bar in the kitchen. Laundry room and screened porch are on main level for easy access! Area for workshop and personal use available in basement with interior/exterior access. Terrace level is unfinished and on concrete slab with windows, doors, insulated walls, lighting, ductwork, all thermostat controlled, just waiting for the new owner to use their imagination to finish out! House is located on a quiet dead end street with circular driveway and new upgraded retaining wall. A great and rare find in beautiful Big Canoe! Seller is related to listing agent
Active
$430,000
66 Chestnut Oak Point, Jasper, GA 30143
3beds
1,248sqft
Est.:
Single Family Residence, Residential
Built in 1997
0.89 Acres Lot
$422,600 Zestimate®
$345/sqft
$400/mo HOA
What's special
Hardwood floorWood cabinetsCircular drivewayCathedral ceilingNew upgraded retaining wall
- 128 days |
- 375 |
- 5 |
Zillow last checked: 8 hours ago
Listing updated: December 19, 2025 at 11:54am
Listing Provided by:
RAYMOND Hill,
Virtual Properties Realty. Biz
Source: FMLS GA,MLS#: 7640245
Tour with a local agent
Facts & features
Interior
Bedrooms & bathrooms
- Bedrooms: 3
- Bathrooms: 2
- Full bathrooms: 2
- Main level bathrooms: 2
- Main level bedrooms: 3
Rooms
- Room types: Basement
Primary bedroom
- Features: Master on Main, Split Bedroom Plan
- Level: Master on Main, Split Bedroom Plan
Bedroom
- Features: Master on Main, Split Bedroom Plan
Primary bathroom
- Features: Double Vanity, Shower Only
Dining room
- Features: Open Concept
Kitchen
- Features: Breakfast Bar, Cabinets Stain, Solid Surface Counters, View to Family Room
Heating
- Electric, Forced Air, Zoned
Cooling
- Ceiling Fan(s), Central Air, Electric, Zoned
Appliances
- Included: Dishwasher, Disposal, Electric Oven, Electric Range, Electric Water Heater
- Laundry: Main Level
Features
- Cathedral Ceiling(s)
- Flooring: Hardwood
- Windows: Insulated Windows
- Basement: Exterior Entry,Full,Unfinished,Walk-Out Access
- Number of fireplaces: 1
- Fireplace features: Factory Built, Family Room, Insert
- Common walls with other units/homes: No Common Walls
Interior area
- Total structure area: 1,248
- Total interior livable area: 1,248 sqft
- Finished area above ground: 1,248
Video & virtual tour
Property
Parking
- Parking features: Driveway
- Has uncovered spaces: Yes
Accessibility
- Accessibility features: None
Features
- Levels: One
- Stories: 1
- Patio & porch: Covered, Enclosed, Screened
- Exterior features: Rain Gutters, Rear Stairs, No Dock
- Pool features: None
- Spa features: None
- Fencing: None
- Has view: Yes
- View description: Mountain(s), Rural, Trees/Woods
- Waterfront features: None
- Body of water: None
Lot
- Size: 0.89 Acres
- Features: Sloped, Wooded
Details
- Additional structures: None
- Parcel number: 046B 267
- Special conditions: Trust
- Other equipment: None
- Horse amenities: None
Construction
Type & style
- Home type: SingleFamily
- Architectural style: Cottage,Country,Craftsman,Ranch
- Property subtype: Single Family Residence, Residential
Materials
- Fiber Cement, HardiPlank Type
- Foundation: Slab
- Roof: Shingle
Condition
- Resale
- New construction: No
- Year built: 1997
Utilities & green energy
- Electric: 110 Volts
- Sewer: Septic Tank
- Water: Public
- Utilities for property: Cable Available, Electricity Available, Phone Available, Water Available
Green energy
- Energy efficient items: None
- Energy generation: None
Community & HOA
Community
- Features: Clubhouse, Curbs, Fishing, Fitness Center, Gated, Golf, Lake, Marina, Near Trails/Greenway, Park, Playground, Pool
- Security: None
- Subdivision: Big Canoe
HOA
- Has HOA: Yes
- HOA fee: $400 monthly
- HOA phone: 706-268-1144
Location
- Region: Jasper
Financial & listing details
- Price per square foot: $345/sqft
- Tax assessed value: $367,069
- Annual tax amount: $2,861
- Date on market: 9/27/2025
- Cumulative days on market: 128 days
- Electric utility on property: Yes
- Road surface type: Asphalt
Estimated market value
$422,600
$401,000 - $444,000
$1,882/mo
Price history
Price history
| Date | Event | Price |
|---|---|---|
| 9/27/2025 | Listed for sale | $430,000+13.2%$345/sqft |
Source: | ||
| 6/23/2023 | Sold | $379,900$304/sqft |
Source: | ||
| 6/9/2023 | Pending sale | $379,900$304/sqft |
Source: | ||
| 6/3/2023 | Listed for sale | $379,900+97.9%$304/sqft |
Source: | ||
| 2/27/2017 | Sold | $192,000+1.1%$154/sqft |
Source: Public Record Report a problem | ||
Public tax history
BuyAbility℠ payment
Est. payment
$2,846/mo
Principal & interest
$2069
HOA Fees
$400
Other costs
$376
Climate risks
Neighborhood: 30143
Nearby schools
GreatSchools rating
- 5/10Kilough Elementary SchoolGrades: PK-5Distance: 0.4 mi
- 5/10Dawson County Middle SchoolGrades: 6-7Distance: 5.8 mi
- 9/10Dawson County High SchoolGrades: 10-12Distance: 5.7 mi
Schools provided by the listing agent
- Elementary: Tate
Source: FMLS GA. This data may not be complete. We recommend contacting the local school district to confirm school assignments for this home.
- Loading
- Loading
