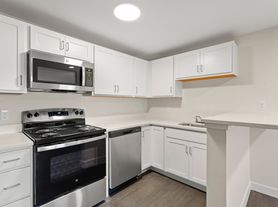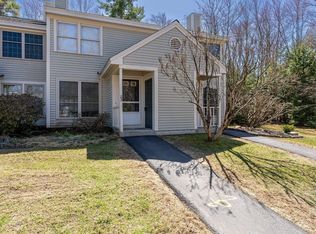Available Now Beautifully Updated 3-Bedroom Cape with Prime Location! This charming 3-bedroom, 1-bathroom classic New England cape is nestled on a peaceful, tree-lined street in Rochester, NH. The home offers a quiet, country-like feel, with a leveled private lot, while still being just minutes from downtown Rochester's shops, restaurants, grocery stores, and schools. Plus, you're within walking distance to Spaulding High School, making school drop-offs or attending events a breeze. Commute with easy access to Route 16 and Route 125, which make traveling to Dover, Portsmouth, the Seacoast, or even southern Maine effortlessly. Step inside and enjoy fresh, modern updates alongside timeless character. The kitchen is bright and functional, featuring brand-new Whirlpool appliances, including a range, Honeywell dishwasher, and a large Frigidaire refrigerator. Crisp white shaker-style cabinets, elegant marble-look quartz countertops, and a striking black mosaic tile backsplash bring both style and functionality. Hardwood floors flow throughout most of the main level. Recent updates include an updated bathroom, fresh interior paint, updated lighting (including stylish black modern fixtures), and a clean, move-in-ready feel throughout. Embrace the tranquility of Chestnut Hill Road's wooded surroundings while being just a short drive from Rochester's amenities, hiking trails, Pawtuckaway State Park, and the Lakes Region. Just bring your belongings and settle in. First month's rent + security deposit required. Don't miss this rare combination of classic charm, modern updates, and a peaceful location with easy access to all your daily needs!
House for rent
$2,750/mo
Fees may apply
66 Chestnut Hill Rd, Rochester, NH 03867
3beds
1,215sqft
Price may not include required fees and charges. Learn more|
Singlefamily
Available now
None
Oil, forced air
What's special
- 29 days |
- -- |
- -- |
Zillow last checked: 8 hours ago
Listing updated: February 18, 2026 at 06:09pm
Travel times
Looking to buy when your lease ends?
Consider a first-time homebuyer savings account designed to grow your down payment with up to a 6% match & a competitive APY.
Facts & features
Interior
Bedrooms & bathrooms
- Bedrooms: 3
- Bathrooms: 1
- Full bathrooms: 1
Heating
- Oil, Forced Air
Cooling
- Contact manager
Features
- Has basement: Yes
Interior area
- Total interior livable area: 1,215 sqft
Property
Parking
- Details: Contact manager
Features
- Exterior features: Architecture Style: New Englander, Heating system: Forced Air, Heating: Oil, In Town, Level, Lot Features: Level, In Town, Paved
Details
- Parcel number: RCHEM0222B0002L0000
Construction
Type & style
- Home type: SingleFamily
- Property subtype: SingleFamily
Condition
- Year built: 1930
Community & HOA
Location
- Region: Rochester
Financial & listing details
- Lease term: 12 Months
Price history
| Date | Event | Price |
|---|---|---|
| 2/9/2026 | Price change | $2,750-5.2%$2/sqft |
Source: PrimeMLS #5075144 Report a problem | ||
| 1/29/2026 | Listed for rent | $2,900$2/sqft |
Source: PrimeMLS #5075144 Report a problem | ||
| 11/12/2025 | Sold | $220,000-12%$181/sqft |
Source: | ||
| 10/21/2025 | Price change | $249,900-7.4%$206/sqft |
Source: | ||
| 9/26/2025 | Price change | $269,900-3.6%$222/sqft |
Source: | ||
Neighborhood: 03867
Nearby schools
GreatSchools rating
- 3/10Mcclelland SchoolGrades: K-5Distance: 1.7 mi
- 3/10Rochester Middle SchoolGrades: 6-8Distance: 1.8 mi
- NABud Carlson AcademyGrades: 9-12Distance: 0.3 mi

