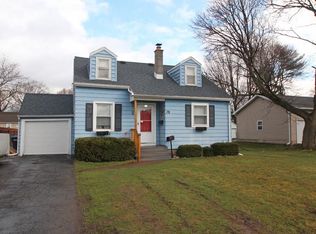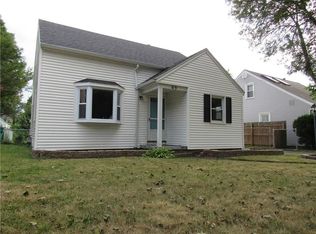Are you a first time buyer? Downsizing? Hobbyist? If you answered yes, STOP and check out this Greece Cape! This 3 bedroom, 1 bathroom home has tons of updates & highlights! The first thing you'll notice upon arrival is the rare for the area, NEWLY built (2018) 24' x 24' oversized 2 car attached garage with insulated door & new double wide driveway (2018). From the exterior you'll also notice that the roof on this amazing home looks new too, as it was a complete tear-off in 2016! This home is situated on a double wide lot & the back yard is fully fenced! Inside, the eat-in kitchen was updated in 2020 w/oak cabinets, laminate flooring, new countertops, fresh paint, & all appliances are included! The full bathroom was also updated in 2019 w/a new bathtub & tub surround! There are two bedrooms on the first floor & 1 large bedroom upstairs w/an area off the bedroom upstairs that could be used for many things! Oh, and let's not forget, this home has all new doors, new 150AMP electric panel (2018), thermopane windows, & Goodman high efficiency furnace! Delayed showings begin on 10-15 & end on 10-18, negotiations begin on 10-19 at Noon! Don't miss out on this awesome home!
This property is off market, which means it's not currently listed for sale or rent on Zillow. This may be different from what's available on other websites or public sources.

