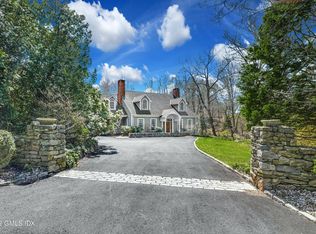Sold for $6,900,000
$6,900,000
66 Cherry Valley Rd, Greenwich, CT 06831
6beds
8,888sqft
SingleFamily
Built in 1992
7.38 Acres Lot
$9,354,500 Zestimate®
$776/sqft
$9,108 Estimated rent
Home value
$9,354,500
$7.76M - $11.32M
$9,108/mo
Zestimate® history
Loading...
Owner options
Explore your selling options
What's special
Architecture is the servant of its time and significant designs are experiments of an era. 66 Cherry Valley Road is an exceptional modern masterpiece designed by world renowned architect, Ulrich Franzen. Situated on over seven acres in the heart of Round Hill the Morris House was designed to offer unrivaled amenities for gathering, wellness, relaxation and entertainment in one of the country's most desirable locations. Arrive through the gates, down the private drive to the expansive motor court. Enter and immediately notice the walls of glass entryway. The Morris House was thoughtfully designed to separate entertaining spaces and common areas from private family quarters. The first floor is dedicated to gathering and entertaining, featuring dual living rooms, a formal dining room and chef's kitchen with butler's prep area. Interiors open to expansive shaded patios, outdoor kitchen and sweeping, multi-directional views. Enjoy the outdoor pool/spa and illuminated tennis court in park-like setting. Centralized whole house control and entertainment system, indoor pool, gym, six-car garage and separate 2 bedroom cottage are just a few features of this architectural gem.
Facts & features
Interior
Bedrooms & bathrooms
- Bedrooms: 6
- Bathrooms: 10
- Full bathrooms: 6
- 1/2 bathrooms: 4
Heating
- Other, Propane / Butane
Cooling
- Central
Appliances
- Included: Dishwasher, Range / Oven, Refrigerator
- Laundry: Laundry Room
Features
- Elevator, Central Vacuum, Laundry Room, Foyer, Exercise Room, Cable - Available, Auto Garage Door Opener
- Basement: Partially Finished, Full, Heated, Interior Entry, Cooled
- Has fireplace: Yes
Interior area
- Total interior livable area: 8,888 sqft
Property
Parking
- Total spaces: 6
- Parking features: Garage - Attached, Garage - Detached
Features
- Patio & porch: Patio
- Exterior features: Cement / Concrete
- Pool features: In Ground, Heated, Indoor, Pool/Spa Combo, Alarm
- Has spa: Yes
- Fencing: Full
- Has view: Yes
- View description: Park
- Waterfront features: Pond, Beach Rights, Direct Waterfront
Lot
- Size: 7.38 Acres
- Features: Level, Secluded, Farm, Professionally Landscaped, Dry
Details
- Additional structures: Guest House
- Parcel number: GREEM10B1817
- Zoning: RA-4
- Horse amenities: Stables/Riding
Construction
Type & style
- Home type: SingleFamily
- Architectural style: Contemporary
Materials
- Roof: Other
Condition
- Year built: 1992
Utilities & green energy
- Sewer: Septic Tank
- Water: Private Well
Community & neighborhood
Security
- Security features: Security System
Community
- Community features: Fitness Center
Location
- Region: Greenwich
HOA & financial
Other financial information
- Total actual rent: 10888000
Other
Other facts
- Sewer: Septic Tank
- Roof: Other, Flat
- WaterfrontFeatures: Pond, Beach Rights, Direct Waterfront
- Appliances: Dishwasher, Refrigerator, Wine Cooler, Gas Range, Range Hood, Wall Oven
- FireplaceYN: true
- Heating: Propane, Hot Water
- GarageYN: true
- AttachedGarageYN: true
- SpaYN: true
- Basement: Partially Finished, Full, Heated, Interior Entry, Cooled
- InteriorFeatures: Elevator, Central Vacuum, Laundry Room, Foyer, Exercise Room, Cable - Available, Auto Garage Door Opener
- AssociationYN: 0
- HeatingYN: true
- PatioAndPorchFeatures: Patio
- ExteriorFeatures: Tennis Court(s), Balcony, Lighting
- FireplacesTotal: 2
- RoomsTotal: 19
- WaterfrontYN: true
- ConstructionMaterials: Concrete, Poured Concrete
- LotFeatures: Level, Secluded, Farm, Professionally Landscaped, Dry
- ArchitecturalStyle: Contemporary
- CommunityFeatures: Golf, Fitness Center, Medical Facilities, Library, Private School(s)
- OtherStructures: Guest House
- PoolFeatures: In Ground, Heated, Indoor, Pool/Spa Combo, Alarm
- Cooling: Central Air, Zoned
- SecurityFeatures: Security System
- LaundryFeatures: Laundry Room
- ParkingFeatures: Detached Garage, Attached Garage
- Fencing: Full
- WaterSource: Private Well
- YearBuiltSource: Public Records
- Zoning: RA-4
- FoundationDetails: Concrete
- HorseAmenities: Stables/Riding
- CoListAgentEmail: cliff@todddavidmiller.com
- CoListAgentFullName: Cliff Smith
- MlsStatus: Active
- TotalActualRent: 10888000.00
- TaxAnnualAmount: 68911
Price history
| Date | Event | Price |
|---|---|---|
| 4/17/2024 | Sold | $6,900,000-6.8%$776/sqft |
Source: Public Record Report a problem | ||
| 12/19/2023 | Listing removed | -- |
Source: | ||
| 11/23/2022 | Price change | $7,400,000-25.2%$833/sqft |
Source: | ||
| 1/31/2022 | Listed for sale | $9,888,000$1,113/sqft |
Source: | ||
| 1/27/2022 | Listing removed | $9,888,000$1,113/sqft |
Source: | ||
Public tax history
| Year | Property taxes | Tax assessment |
|---|---|---|
| 2025 | $75,678 +2.8% | $6,285,580 |
| 2024 | $73,604 +2.8% | $6,285,580 |
| 2023 | $71,593 +1% | $6,285,580 |
Find assessor info on the county website
Neighborhood: 06831
Nearby schools
GreatSchools rating
- 9/10Parkway SchoolGrades: K-5Distance: 1 mi
- 7/10Western Middle SchoolGrades: 6-8Distance: 6.1 mi
- 10/10Greenwich High SchoolGrades: 9-12Distance: 4.8 mi
Schools provided by the listing agent
- Elementary: Parkway
- Middle: Western Middle
- High: Greenwich
Source: The MLS. This data may not be complete. We recommend contacting the local school district to confirm school assignments for this home.
Sell for more on Zillow
Get a Zillow Showcase℠ listing at no additional cost and you could sell for .
$9,354,500
2% more+$187K
With Zillow Showcase(estimated)$9,541,590
