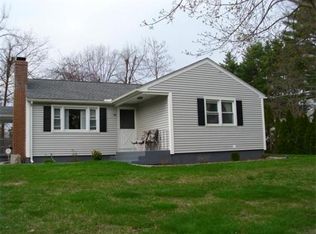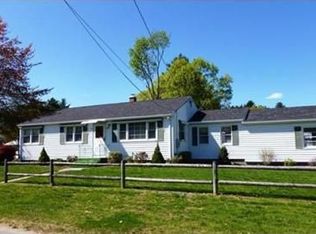3 BR, 1 BATH RANCH IN SIXTEEN ACRES. New 200 amp electrical, new on demand heating and hot water system, kitchen with new appliances, hardwood flooring throughout, and replacement windows. Freshly painted interior, living room with fireplace, full basement with hatchway, and one car detached garage. Very affordable natural gas heat. Neighborhood setting.
This property is off market, which means it's not currently listed for sale or rent on Zillow. This may be different from what's available on other websites or public sources.


