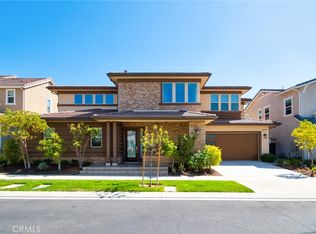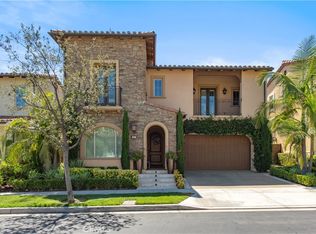Nestled within the prestigious 24-hour guard-gated community of Altair Irvine, this 4-bedroom, 4.5-bathroom home offers 3,715 sq. ft. of refined living space on a 4,691 sq. ft. lot. Built in 2018, the residence showcases an open-concept floor plan ideal for modern living, highlighted by a spacious great room, formal dining, private office, and a California room with stackable sliding glass doors that seamlessly blend indoor and outdoor spaces.
The gourmet kitchen is a chef's delight, featuring a 6-burner gas cooktop, quartz countertops, double ovens, built-in refrigerator, large island, and walk-in pantry. Recent upgrades include solid hardwood flooring throughout and designer tile finishes in every bathroom.
Upstairs, a versatile loft provides the perfect setting for a second family room, media retreat, or study. Three bedrooms enjoy en-suite baths, while the fourth is served by a separate full bath. A convenient powder room is located on the main floor.
Additional highlights include a tankless water heater, central HVAC, recessed lighting, and a 2-car attached garage. Residents have exclusive access to Altair's resort-style amenities clubhouse, pools, spas, sport courts, playgrounds, and scenic trails all within the top-rated Irvine Unified School District, close to shopping, dining, and major freeways.
House for rent
$9,500/mo
66 Chasma, Irvine, CA 92618
4beds
3,715sqft
Price may not include required fees and charges.
Singlefamily
Available now
-- Pets
Central air
In unit laundry
2 Attached garage spaces parking
Central, fireplace
What's special
- 34 days |
- -- |
- -- |
Travel times
Facts & features
Interior
Bedrooms & bathrooms
- Bedrooms: 4
- Bathrooms: 5
- Full bathrooms: 4
- 1/2 bathrooms: 1
Rooms
- Room types: Dining Room, Office, Pantry
Heating
- Central, Fireplace
Cooling
- Central Air
Appliances
- Included: Dishwasher, Microwave, Stove
- Laundry: In Unit, Upper Level
Features
- Balcony, Pantry, Separate/Formal Dining Room, Stone Counters, Walk-In Closet(s), Walk-In Pantry
- Flooring: Wood
- Has basement: Yes
- Has fireplace: Yes
Interior area
- Total interior livable area: 3,715 sqft
Property
Parking
- Total spaces: 2
- Parking features: Attached, Covered
- Has attached garage: Yes
- Details: Contact manager
Features
- Stories: 2
- Exterior features: Contact manager
- Has spa: Yes
- Spa features: Hottub Spa
- Has view: Yes
- View description: Contact manager
Details
- Parcel number: 59139127
Construction
Type & style
- Home type: SingleFamily
- Property subtype: SingleFamily
Condition
- Year built: 2018
Community & HOA
Community
- Features: Tennis Court(s)
- Security: Gated Community
HOA
- Amenities included: Tennis Court(s)
Location
- Region: Irvine
Financial & listing details
- Lease term: 12 Months
Price history
| Date | Event | Price |
|---|---|---|
| 10/9/2025 | Listing removed | $3,715,000$1,000/sqft |
Source: | ||
| 9/9/2025 | Listed for rent | $9,500+18.8%$3/sqft |
Source: CRMLS #OC25205154 | ||
| 6/30/2025 | Listed for sale | $3,715,000+111.1%$1,000/sqft |
Source: | ||
| 5/3/2025 | Listing removed | $8,000$2/sqft |
Source: CRMLS #OC24254930 | ||
| 3/26/2025 | Price change | $8,000-9.1%$2/sqft |
Source: CRMLS #OC24254930 | ||

