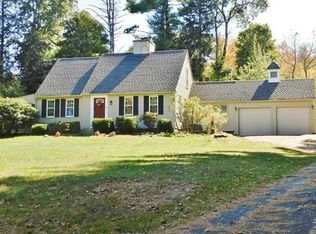Sold for $250,100
$250,100
66 Chapin Rd, Hampden, MA 01036
3beds
1,131sqft
Single Family Residence
Built in 1951
1.54 Acres Lot
$354,500 Zestimate®
$221/sqft
$2,516 Estimated rent
Home value
$354,500
$330,000 - $379,000
$2,516/mo
Zestimate® history
Loading...
Owner options
Explore your selling options
What's special
We welcome you to this charming Cape set back off the road. As you enter, be sure to take in the Eastern views from the expansive deck that is great for entertaining. Walk into a cozy living area with arches upon each doorway and a fireplace perfect for those New England nights. The eat-in kitchen provides built-ins and ample shelf/storage space. The first floor also provides 2 bedrooms and a full bath. Head upstairs to find storage space in the hall, the 3rd bedroom and a spare room to be used as needed! You will find hardwood flooring throughout most of this quaint home. Take advantage of nearby attractions and conveniences such as Town Hall, Post Office, Casa Bella restaurant, Laughing Brook Nature Preserve, Hampden Memorial Park and the lovely Scantic River. Updates (APO) include roof, chimney and most windows 10 yrs, heating system & well pump 4 yrs, brand new clothes washer. So book your showing, bring your ideas and don't forget to enjoy the ride in!
Zillow last checked: 8 hours ago
Listing updated: January 08, 2024 at 01:13pm
Listed by:
Nicholas Ferrara 413-386-4523,
Landmark, REALTORS® 413-525-4600
Bought with:
The Jackson & Nale Team
REMAX Connections - Belchertown
Source: MLS PIN,MLS#: 73168885
Facts & features
Interior
Bedrooms & bathrooms
- Bedrooms: 3
- Bathrooms: 1
- Full bathrooms: 1
Primary bedroom
- Features: Flooring - Hardwood
- Level: First
Bedroom 2
- Features: Flooring - Hardwood
- Level: First
Bedroom 3
- Features: Flooring - Hardwood
- Level: Second
Primary bathroom
- Features: No
Bathroom 1
- Features: Flooring - Stone/Ceramic Tile
- Level: First
Kitchen
- Features: Flooring - Laminate, Gas Stove
- Level: First
Living room
- Features: Flooring - Hardwood
- Level: First
Office
- Features: Flooring - Hardwood
- Level: Second
Heating
- Forced Air, Oil
Cooling
- Window Unit(s)
Appliances
- Included: Electric Water Heater, Range, Dishwasher, Refrigerator, Washer, Dryer
- Laundry: In Basement, Electric Dryer Hookup, Washer Hookup
Features
- Office
- Flooring: Tile, Laminate, Hardwood, Flooring - Hardwood
- Basement: Full,Garage Access,Unfinished
- Number of fireplaces: 1
- Fireplace features: Living Room
Interior area
- Total structure area: 1,131
- Total interior livable area: 1,131 sqft
Property
Parking
- Total spaces: 6
- Parking features: Attached, Under, Off Street, Unpaved
- Attached garage spaces: 2
- Uncovered spaces: 4
Features
- Patio & porch: Deck
- Exterior features: Deck
- Has view: Yes
- View description: Scenic View(s)
Lot
- Size: 1.54 Acres
- Features: Sloped
Details
- Parcel number: 3411449
- Zoning: R
Construction
Type & style
- Home type: SingleFamily
- Architectural style: Cape
- Property subtype: Single Family Residence
Materials
- Frame
- Foundation: Block
- Roof: Shingle
Condition
- Year built: 1951
Utilities & green energy
- Electric: 200+ Amp Service
- Sewer: Private Sewer
- Water: Private
- Utilities for property: for Gas Range, for Electric Dryer, Washer Hookup
Community & neighborhood
Community
- Community features: Park, Walk/Jog Trails, House of Worship, Public School, Other
Location
- Region: Hampden
Price history
| Date | Event | Price |
|---|---|---|
| 1/8/2024 | Sold | $250,100-1.9%$221/sqft |
Source: MLS PIN #73168885 Report a problem | ||
| 11/28/2023 | Contingent | $254,900$225/sqft |
Source: MLS PIN #73168885 Report a problem | ||
| 11/22/2023 | Listed for sale | $254,900-7.3%$225/sqft |
Source: MLS PIN #73168885 Report a problem | ||
| 11/10/2023 | Contingent | $274,900$243/sqft |
Source: MLS PIN #73168885 Report a problem | ||
| 10/26/2023 | Price change | $274,900-3.5%$243/sqft |
Source: MLS PIN #73168885 Report a problem | ||
Public tax history
| Year | Property taxes | Tax assessment |
|---|---|---|
| 2025 | $4,705 +7.6% | $311,800 +11.7% |
| 2024 | $4,372 +4.5% | $279,200 +12.5% |
| 2023 | $4,185 +1.7% | $248,100 +12.8% |
Find assessor info on the county website
Neighborhood: 01036
Nearby schools
GreatSchools rating
- 7/10Green Meadows Elementary SchoolGrades: PK-8Distance: 0.5 mi
- 8/10Minnechaug Regional High SchoolGrades: 9-12Distance: 4 mi
Get pre-qualified for a loan
At Zillow Home Loans, we can pre-qualify you in as little as 5 minutes with no impact to your credit score.An equal housing lender. NMLS #10287.
Sell with ease on Zillow
Get a Zillow Showcase℠ listing at no additional cost and you could sell for —faster.
$354,500
2% more+$7,090
With Zillow Showcase(estimated)$361,590
