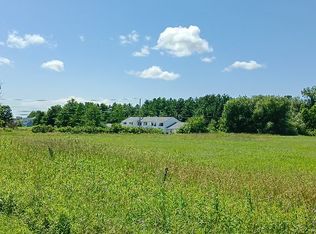AFFORDABLE Chittenden County Living! Do you want to live in Chittenden County but still want that country feel? Perhaps you dislike removing snow and mowing the grass! If this sounds like you, perhaps this pet friendly, 2-Bedroom, 1 & 1/2 bath Alder Ridge Condo unit might be just perfect for you! The downstairs features the kitchen, living/dining area, a half bath, 1st floor laundry and a private deck off the back of the unit. The 2-bedrooms and the full bath are both on the second level. There is also a 1-car open carport across the driveway from the condo. With 10 acres of common land, there is plenty of space to play with your kids or your dog! Come see this hard to come by condo unit in the Essex Countryside before its too late! ***Sellers are offering $5,000 cash at closing for the buyers to make the condo their own!***
This property is off market, which means it's not currently listed for sale or rent on Zillow. This may be different from what's available on other websites or public sources.
