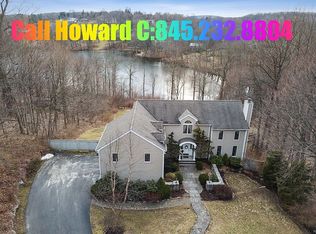Feast your eyes on the newest prize listing to hit the Danbury market! Just a quick hour's drive outside of Manhattan awaits this waterfront oasis with one show-stopping feature after another! Just imagine the pride you will feel parking in the circular driveway, watching the kids run and play around the perfectly manicured yard, or inviting your guests to cast their gaze out over your awe-inspiring views of the Upper Kohanza Reservoir! Cooking will feel more like a privilege than a chore in your state-of-the-art kitchen which boasts a six-burner Viking Range, Sub-Zero refrigerator, granite counters, and custom cabinets. This energy-efficient home with 4-zone heating & cooling has been perfectly designed to take full advantage of the best of all four seasons. Your summers will be filled with relaxing afternoons by the pool, when the weather cools you can take comfort cozying up by the fireplace or watching movies in the downstairs theater, and the Spring is lovely for enjoying the perennial gardens and waterfront views. The endless upgrades include blue stone patios, wiring for a generator, irrigation system, skylights, 4 car heated garage and workshop with additional storage, and a decadent primary suite. If you believe in living life to the fullest without having to leave home to do it, this is it!
This property is off market, which means it's not currently listed for sale or rent on Zillow. This may be different from what's available on other websites or public sources.
