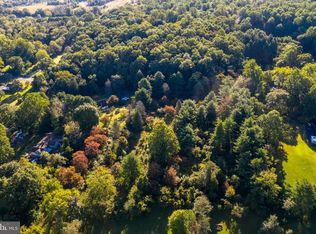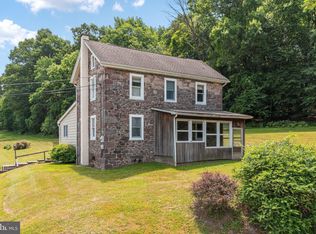Sold for $374,250
$374,250
66 Center Rd, Douglassville, PA 19518
3beds
1,934sqft
Single Family Residence
Built in 1974
1.8 Acres Lot
$437,000 Zestimate®
$194/sqft
$2,238 Estimated rent
Home value
$437,000
$415,000 - $459,000
$2,238/mo
Zestimate® history
Loading...
Owner options
Explore your selling options
What's special
Well Kept Bi-Level on Sprawling, Corner Lot Enjoying a lovely country setting from its large, corner lot near Daniel Boone schools and Rt. 422, a great bi-level home boasts the curb appeal of brick and aluminum siding, replacement windows, and a newer roof. Up the front walkway to the main entry, hardwood flooring in the foyer also flows throughout the main level. Venture up the stairs where a large living room brightened by a front bay window and embellished by the stairs ornate iron railing. An oversized doorway leads you to the dining area with multiple windows and access to the back deck, so you can be the host with the most inside or out! Meal prep in this kitchen is never a chore with electric cooking, a double sink, plenty of cabinetry with unique details. The Master bedroom features hardwood floors, window treatments, and a ceiling fan, as well as easy access to the full bathroom with laminate floor, tub/shower, newer vanity, and linen closet. Down the hall, two secondary bedrooms also have hardwood floors, while a pull-down attic offers plenty of storage space. The carpeted lower level is the perfect place to work or play with a family room with coal and wood stove and windows, as well as a game room, bonus room, and a full bathroom featuring laminate floor, pedestal sink, and stall shower with glass door. Also on the lower level is a mudroom/laundry with a laminate floor, built-in cabinet, and access to the covered side porch. Outside, there’s a conveniently covered walk from the side porch to the 2-car oversized garage with electric, while three storage sheds make seasonal storage a breeze. Enjoy the warmer months on the awesome back deck with stairs down to the yard where a small fishpond is a bonus to the peaceful nature surroundings.
Zillow last checked: 8 hours ago
Listing updated: February 01, 2024 at 07:25am
Listed by:
Eric Miller 484-269-2394,
RE/MAX Of Reading
Bought with:
Patti Tabor, RS210487L
Realty One Group Advocates
Source: Bright MLS,MLS#: PABK2037804
Facts & features
Interior
Bedrooms & bathrooms
- Bedrooms: 3
- Bathrooms: 2
- Full bathrooms: 2
- Main level bathrooms: 1
- Main level bedrooms: 3
Basement
- Area: 0
Heating
- Baseboard, Oil
Cooling
- Central Air, Electric
Appliances
- Included: Built-In Range, Dryer, Self Cleaning Oven, Oven, Oven/Range - Electric, Refrigerator, Washer, Water Heater
- Laundry: Lower Level, Laundry Room
Features
- Attic, Built-in Features, Ceiling Fan(s), Combination Kitchen/Dining, Open Floorplan, Eat-in Kitchen, Kitchen - Table Space, Bathroom - Stall Shower, Bathroom - Tub Shower
- Flooring: Carpet, Hardwood, Laminate, Wood
- Windows: Replacement, Window Treatments
- Basement: Partial,Full,Finished,Garage Access,Heated,Exterior Entry,Side Entrance,Walk-Out Access,Windows
- Has fireplace: No
- Fireplace features: Wood Burning Stove
Interior area
- Total structure area: 1,934
- Total interior livable area: 1,934 sqft
- Finished area above ground: 1,934
Property
Parking
- Total spaces: 6
- Parking features: Garage Faces Front, Garage Door Opener, Oversized, Driveway, Attached
- Attached garage spaces: 2
- Uncovered spaces: 4
Accessibility
- Accessibility features: None
Features
- Levels: Bi-Level,Two
- Stories: 2
- Patio & porch: Deck, Porch
- Pool features: None
Lot
- Size: 1.80 Acres
- Features: Corner Lot, Front Yard, Landscaped, Level, Open Lot, Rear Yard, SideYard(s)
Details
- Additional structures: Above Grade, Below Grade
- Parcel number: 88534420719624
- Zoning: RESIDENTIAL
- Special conditions: Standard
Construction
Type & style
- Home type: SingleFamily
- Property subtype: Single Family Residence
Materials
- Aluminum Siding, Brick
- Foundation: Block
- Roof: Shingle,Pitched
Condition
- Very Good
- New construction: No
- Year built: 1974
Utilities & green energy
- Electric: 200+ Amp Service, Circuit Breakers
- Sewer: Public Sewer
- Water: Well
Community & neighborhood
Location
- Region: Douglassville
- Subdivision: Monocacy Woods
- Municipality: UNION TWP
Other
Other facts
- Listing agreement: Exclusive Right To Sell
- Listing terms: Cash,Conventional
- Ownership: Fee Simple
Price history
| Date | Event | Price |
|---|---|---|
| 2/1/2024 | Sold | $374,250-4%$194/sqft |
Source: | ||
| 1/4/2024 | Pending sale | $389,900$202/sqft |
Source: | ||
| 12/15/2023 | Listed for sale | $389,900$202/sqft |
Source: | ||
Public tax history
| Year | Property taxes | Tax assessment |
|---|---|---|
| 2025 | $5,568 +5.3% | $118,700 |
| 2024 | $5,287 +1.6% | $118,700 |
| 2023 | $5,205 +0.4% | $118,700 |
Find assessor info on the county website
Neighborhood: 19518
Nearby schools
GreatSchools rating
- NADaniel Boone Area Primary CenterGrades: K-1Distance: 1.4 mi
- 7/10Daniel Boone Area Middle SchoolGrades: 5-8Distance: 4.1 mi
- 6/10Daniel Boone Area High SchoolGrades: 9-12Distance: 0.5 mi
Schools provided by the listing agent
- District: Daniel Boone Area
Source: Bright MLS. This data may not be complete. We recommend contacting the local school district to confirm school assignments for this home.
Get pre-qualified for a loan
At Zillow Home Loans, we can pre-qualify you in as little as 5 minutes with no impact to your credit score.An equal housing lender. NMLS #10287.

