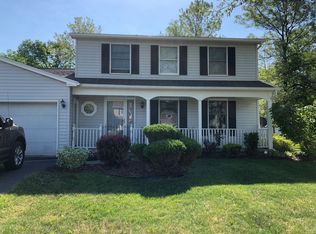Closed
$325,000
66 Celtic Ln, Rochester, NY 14626
3beds
1,631sqft
Single Family Residence
Built in 1993
0.32 Acres Lot
$348,900 Zestimate®
$199/sqft
$2,305 Estimated rent
Home value
$348,900
$321,000 - $377,000
$2,305/mo
Zestimate® history
Loading...
Owner options
Explore your selling options
What's special
Gorgeous Colonial in the heart of North Greece! This home features TONS of upgrades including a New Roof with Warranty (2023), New Shed Roof (2024), Freshly Interior Painting throughout entire home, Updated Full Bath with New Vanity, Toilet. and Fresh Paint, New Carpet (2025), New Whole House Humidifier (2022), Updated Kitchen with Granite Countertops, Beautiful Tile Backsplash, White Cabinets, Stainless Steel Appliances, Island, and Tile Flooring, Appliances included: Refrigerator, Gas Stove, Built in Microwave, Dishwasher, Washer, and Dryer, Wood Burning Fireplace, Partially Finished Basement with Glass Block Windows, New Front Door and Storm Door (2024), New Exterior Shutters, and Newer Driveway!! This home will NOT disappoint! Showings begin Thursday 3-13-25 at 4pm. OPEN HOUSE SUNDAY 3-16-25 1-3PM. Any offers to be presented Tuesday 3-18-25 12pm.
Zillow last checked: 8 hours ago
Listing updated: April 16, 2025 at 01:07pm
Listed by:
Courtney Schaller 585-279-8268,
RE/MAX Plus
Bought with:
Patrick Turco, 10401313565
Howard Hanna
Source: NYSAMLSs,MLS#: R1592338 Originating MLS: Rochester
Originating MLS: Rochester
Facts & features
Interior
Bedrooms & bathrooms
- Bedrooms: 3
- Bathrooms: 2
- Full bathrooms: 1
- 1/2 bathrooms: 1
- Main level bathrooms: 1
Heating
- Gas, Forced Air
Cooling
- Central Air
Appliances
- Included: Dryer, Dishwasher, Freezer, Gas Cooktop, Gas Water Heater, Microwave, Refrigerator, Washer
- Laundry: In Basement
Features
- Separate/Formal Dining Room, Eat-in Kitchen, Granite Counters, Kitchen Island
- Flooring: Carpet, Luxury Vinyl, Varies
- Basement: Full,Partially Finished
- Number of fireplaces: 1
Interior area
- Total structure area: 1,631
- Total interior livable area: 1,631 sqft
Property
Parking
- Total spaces: 2
- Parking features: Attached, Garage, Garage Door Opener
- Attached garage spaces: 2
Features
- Levels: Two
- Stories: 2
- Patio & porch: Patio
- Exterior features: Blacktop Driveway, Patio
Lot
- Size: 0.32 Acres
- Dimensions: 80 x 172
- Features: Rectangular, Rectangular Lot, Residential Lot
Details
- Additional structures: Shed(s), Storage
- Parcel number: 2628000730200008018000
- Special conditions: Standard
Construction
Type & style
- Home type: SingleFamily
- Architectural style: Colonial
- Property subtype: Single Family Residence
Materials
- Vinyl Siding
- Foundation: Block
- Roof: Asphalt
Condition
- Resale
- Year built: 1993
Utilities & green energy
- Sewer: Connected
- Water: Connected, Public
- Utilities for property: Sewer Connected, Water Connected
Community & neighborhood
Location
- Region: Rochester
- Subdivision: Ridgemont Estates Sec 06
Other
Other facts
- Listing terms: Cash,Conventional,FHA,VA Loan
Price history
| Date | Event | Price |
|---|---|---|
| 4/16/2025 | Sold | $325,000+41.4%$199/sqft |
Source: | ||
| 3/19/2025 | Pending sale | $229,900$141/sqft |
Source: | ||
| 3/12/2025 | Listed for sale | $229,900+26.3%$141/sqft |
Source: | ||
| 8/13/2020 | Sold | $182,000+7.1%$112/sqft |
Source: | ||
| 6/26/2020 | Pending sale | $169,900$104/sqft |
Source: Howard Hanna - Rochester Main Office #R1272665 Report a problem | ||
Public tax history
| Year | Property taxes | Tax assessment |
|---|---|---|
| 2024 | -- | $158,500 |
| 2023 | -- | $158,500 -6.2% |
| 2022 | -- | $169,000 |
Find assessor info on the county website
Neighborhood: 14626
Nearby schools
GreatSchools rating
- 3/10Craig Hill Elementary SchoolGrades: 3-5Distance: 1.1 mi
- 3/10Olympia High SchoolGrades: 6-12Distance: 2.8 mi
- NAAutumn Lane Elementary SchoolGrades: PK-2Distance: 1.1 mi
Schools provided by the listing agent
- District: Greece
Source: NYSAMLSs. This data may not be complete. We recommend contacting the local school district to confirm school assignments for this home.
