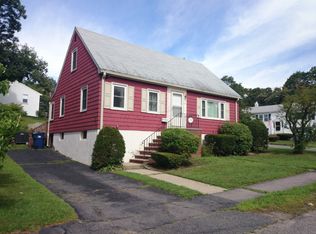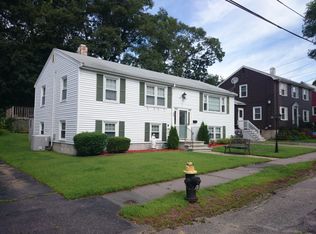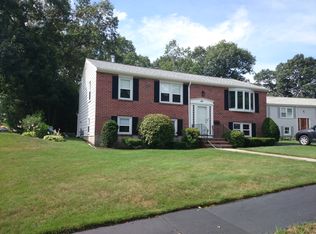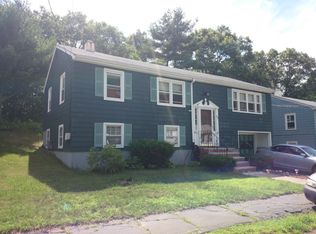Come see this meticulously maintained 3 bedroom,1.5 bath colonial situated in a family friendly neighborhood. The house has just been painted on the outside and recently painted throughout the interior.The professional landscaping provides great curb appeal. Step inside and you will see a spacious and formal living room with crown molding.Entertain family & friends in the sun splashed family room inclusive of two skylights & gas fire place. Off the living room is a bright kitchen consisting of a pantry, peninsula/breakfast nook, large dining area and updated half bath.The kitchen enters into a mudroom with a closet and a side entrance of new trex stairs.Three bedrooms on the second level and an updated family bath with a shower and bathtub await you.The master offers a walk in closet.The lower level provides a home office/playroom.The private backyard and patio are great for summer entertaining.New roof 12/17, New water heater 5/13, New driveway 5/15, Newer windows. A true gem!
This property is off market, which means it's not currently listed for sale or rent on Zillow. This may be different from what's available on other websites or public sources.



