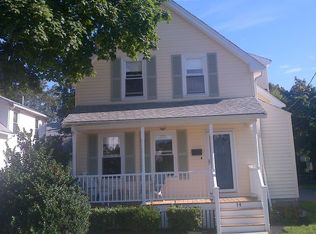Sold for $985,000 on 05/28/25
$985,000
66 Cedar St, Wakefield, MA 01880
3beds
1,604sqft
Single Family Residence
Built in 1924
8,311 Square Feet Lot
$965,600 Zestimate®
$614/sqft
$4,528 Estimated rent
Home value
$965,600
$898,000 - $1.04M
$4,528/mo
Zestimate® history
Loading...
Owner options
Explore your selling options
What's special
What an amazing refresh! BRAND NEW kitchen with a ton of white shaker cabinets - a coffee bar area - beautiful counter tops and the backsplash? It's LOVE! All hardwood floors recently redone. First floor has a brand new full bath with stackable laundry hook-ups. Large cathedral ceiling family room with a brick fireplace, huge closet and wood plank ceiling. Open concept living room and dining room complete the first floor. 2nd floor features a main bedroom with 2 large closets , a refreshed full bath and 2 other bedrooms. Outside we have a level fenced yard with 2 driveways and a one car garage! All this and just a stroll to the Wakefield commuter station (to Boston in 25 minutes) - 1/2 mile to everyone's favorite lake with baseball fields, pickleball and tennis courts, farmers market etc. Wakefield is in a super convenient location off Route 95 and is a very desirable community!
Zillow last checked: 8 hours ago
Listing updated: May 28, 2025 at 12:14pm
Listed by:
Jodi Fitzgerald 781-439-1856,
Fitzgerald & Associates 978-664-4709
Bought with:
Kristin Weekley
Leading Edge Real Estate
Source: MLS PIN,MLS#: 73364030
Facts & features
Interior
Bedrooms & bathrooms
- Bedrooms: 3
- Bathrooms: 2
- Full bathrooms: 2
Primary bedroom
- Features: Walk-In Closet(s), Closet, Flooring - Hardwood
- Level: Second
- Area: 192
- Dimensions: 16 x 12
Bedroom 2
- Features: Closet, Flooring - Hardwood
- Level: Second
- Area: 144
- Dimensions: 12 x 12
Bedroom 3
- Features: Closet, Flooring - Hardwood
- Level: Second
- Area: 100
- Dimensions: 10 x 10
Primary bathroom
- Features: No
Bathroom 1
- Features: Bathroom - Full
- Level: First
Bathroom 2
- Features: Bathroom - Full
- Level: First
Dining room
- Features: Flooring - Hardwood
- Level: First
- Area: 192
- Dimensions: 16 x 12
Family room
- Features: Closet, Flooring - Hardwood
- Level: First
- Area: 360
- Dimensions: 20 x 18
Kitchen
- Features: Flooring - Hardwood, Countertops - Stone/Granite/Solid, Kitchen Island, Remodeled, Gas Stove, Lighting - Pendant
- Level: First
- Area: 225
- Dimensions: 15 x 15
Living room
- Features: Flooring - Hardwood
- Level: First
- Area: 192
- Dimensions: 16 x 12
Heating
- Baseboard, Oil
Cooling
- Ductless
Appliances
- Laundry: Electric Dryer Hookup, First Floor, Washer Hookup
Features
- Flooring: Wood, Tile
- Basement: Full,Interior Entry,Concrete,Unfinished
- Number of fireplaces: 1
Interior area
- Total structure area: 1,604
- Total interior livable area: 1,604 sqft
- Finished area above ground: 1,604
Property
Parking
- Total spaces: 7
- Parking features: Detached, Garage Door Opener, Paved Drive, Off Street, Driveway, Paved
- Garage spaces: 1
- Uncovered spaces: 6
Accessibility
- Accessibility features: No
Features
- Patio & porch: Porch - Enclosed, Patio
- Exterior features: Porch - Enclosed, Patio
Lot
- Size: 8,311 sqft
Details
- Parcel number: M:000012 B:0350 P:000W11,817324
- Zoning: GR
Construction
Type & style
- Home type: SingleFamily
- Architectural style: Colonial
- Property subtype: Single Family Residence
Materials
- Frame
- Foundation: Stone, Irregular
- Roof: Shingle
Condition
- Year built: 1924
Utilities & green energy
- Electric: Circuit Breakers
- Sewer: Public Sewer
- Water: Public
- Utilities for property: for Gas Range, Washer Hookup, Icemaker Connection
Green energy
- Energy efficient items: Thermostat
Community & neighborhood
Security
- Security features: Security System
Community
- Community features: Public Transportation, Shopping, Tennis Court(s), Park, Walk/Jog Trails, Laundromat, Highway Access, House of Worship, Private School, Public School, T-Station
Location
- Region: Wakefield
- Subdivision: West Side
Other
Other facts
- Listing terms: Contract
- Road surface type: Paved
Price history
| Date | Event | Price |
|---|---|---|
| 5/28/2025 | Sold | $985,000+18.7%$614/sqft |
Source: MLS PIN #73364030 Report a problem | ||
| 4/28/2025 | Contingent | $829,900$517/sqft |
Source: MLS PIN #73364030 Report a problem | ||
| 4/24/2025 | Listed for sale | $829,900+27.7%$517/sqft |
Source: MLS PIN #73364030 Report a problem | ||
| 11/22/2024 | Sold | $650,000-7.1%$405/sqft |
Source: MLS PIN #73302281 Report a problem | ||
| 11/1/2024 | Pending sale | $699,900$436/sqft |
Source: | ||
Public tax history
| Year | Property taxes | Tax assessment |
|---|---|---|
| 2025 | $7,312 +1.5% | $644,200 +0.6% |
| 2024 | $7,205 +5.1% | $640,400 +9.5% |
| 2023 | $6,857 +4.4% | $584,600 +9.7% |
Find assessor info on the county website
Neighborhood: West Side
Nearby schools
GreatSchools rating
- 7/10Galvin Middle SchoolGrades: 5-8Distance: 0.4 mi
- 8/10Wakefield Memorial High SchoolGrades: 9-12Distance: 1.4 mi
- 7/10Walton Elementary SchoolGrades: K-4Distance: 0.5 mi
Schools provided by the listing agent
- Middle: Wms
- High: Wmhs
Source: MLS PIN. This data may not be complete. We recommend contacting the local school district to confirm school assignments for this home.
Get a cash offer in 3 minutes
Find out how much your home could sell for in as little as 3 minutes with a no-obligation cash offer.
Estimated market value
$965,600
Get a cash offer in 3 minutes
Find out how much your home could sell for in as little as 3 minutes with a no-obligation cash offer.
Estimated market value
$965,600
