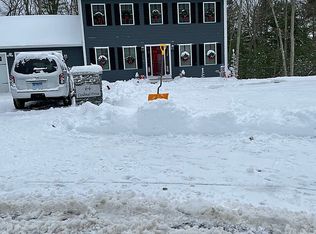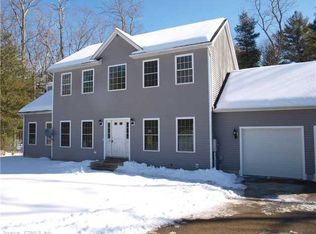Sold for $500,000
$500,000
66 Cardinal Drive, Killingly, CT 06241
5beds
2,096sqft
Single Family Residence
Built in 2019
1.3 Acres Lot
$545,000 Zestimate®
$239/sqft
$3,404 Estimated rent
Home value
$545,000
$518,000 - $572,000
$3,404/mo
Zestimate® history
Loading...
Owner options
Explore your selling options
What's special
Welcome to Cardinal Drive!! This young colonial sits at the end of a secluded cul-de sac with wonderful surrounding woods creating a private backyard retreat. Upon entering the front door you're greeted with a 2 story FOYER, open floor plan including the living area, kitchen, breakfast nook, dining rm and 1/2 bath with WASHER/DRYER. Features include Granite countertops, beautiful stained hardwood floors, OAK staircase and ceramic tiles. Off the end of the house is the 1st Floor PRIMARY bedroom with its own full bathroom, LARGE soaking tub, walk in shower and two sink vanity. Upstairs holds 4 generous sized bedrooms and a full bathroom, plenty of room for all! WALK OUT BASEMENT with French doors, the property is equipped with a FULL yard IRRIGATION, paved drive and privacy FENCES. Come see all this property has to offer! More photos to come
Zillow last checked: 8 hours ago
Listing updated: July 09, 2024 at 08:18pm
Listed by:
Mark Tetreault II 860-377-2595,
RE/MAX Bell Park Realty 860-774-7600
Bought with:
Terri L. Abbruzzese, RES.0821676
Slocum Realty
Source: Smart MLS,MLS#: 170578627
Facts & features
Interior
Bedrooms & bathrooms
- Bedrooms: 5
- Bathrooms: 3
- Full bathrooms: 2
- 1/2 bathrooms: 1
Primary bedroom
- Features: Full Bath, Stall Shower
- Level: Main
Heating
- Baseboard, Hot Water, Propane
Cooling
- Central Air
Appliances
- Included: Oven/Range, Microwave, Refrigerator, Dishwasher, Water Heater
- Laundry: Main Level
Features
- Wired for Data
- Doors: French Doors
- Windows: Thermopane Windows
- Basement: Full
- Attic: Access Via Hatch
- Has fireplace: No
Interior area
- Total structure area: 2,096
- Total interior livable area: 2,096 sqft
- Finished area above ground: 2,096
Property
Parking
- Total spaces: 2
- Parking features: Attached, Garage Door Opener, Private, Paved, Asphalt
- Attached garage spaces: 2
- Has uncovered spaces: Yes
Features
- Patio & porch: Deck
- Exterior features: Underground Sprinkler
- Has private pool: Yes
- Pool features: Above Ground
- Fencing: Privacy
Lot
- Size: 1.30 Acres
- Features: Rear Lot, Cul-De-Sac, Dry, Secluded, Rolling Slope
Details
- Parcel number: 2701498
- Zoning: LD
- Other equipment: Generator Ready
Construction
Type & style
- Home type: SingleFamily
- Architectural style: Colonial
- Property subtype: Single Family Residence
Materials
- Vinyl Siding
- Foundation: Concrete Perimeter
- Roof: Asphalt
Condition
- New construction: No
- Year built: 2019
Utilities & green energy
- Sewer: Public Sewer
- Water: Public
Green energy
- Energy efficient items: Ridge Vents, Windows
Community & neighborhood
Community
- Community features: Golf, Library, Medical Facilities, Shopping/Mall, Tennis Court(s)
Location
- Region: Killingly
- Subdivision: Dayville
Price history
| Date | Event | Price |
|---|---|---|
| 7/28/2023 | Sold | $500,000$239/sqft |
Source: | ||
| 7/10/2023 | Pending sale | $500,000$239/sqft |
Source: | ||
| 6/29/2023 | Contingent | $500,000$239/sqft |
Source: | ||
| 6/27/2023 | Listed for sale | $500,000-9.1%$239/sqft |
Source: | ||
| 6/8/2022 | Listing removed | -- |
Source: | ||
Public tax history
| Year | Property taxes | Tax assessment |
|---|---|---|
| 2025 | $8,110 +5.2% | $349,850 |
| 2024 | $7,707 +10.7% | $349,850 +46.1% |
| 2023 | $6,959 +539% | $239,470 +499.1% |
Find assessor info on the county website
Neighborhood: 06241
Nearby schools
GreatSchools rating
- 4/10Killingly Intermediate SchoolGrades: 5-8Distance: 0.6 mi
- 4/10Killingly High SchoolGrades: 9-12Distance: 1.9 mi
- NAKillingly Central SchoolGrades: PK-1Distance: 1 mi

Get pre-qualified for a loan
At Zillow Home Loans, we can pre-qualify you in as little as 5 minutes with no impact to your credit score.An equal housing lender. NMLS #10287.

