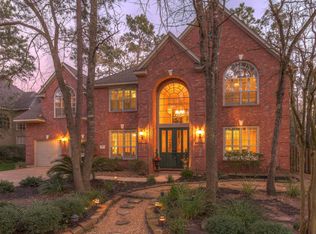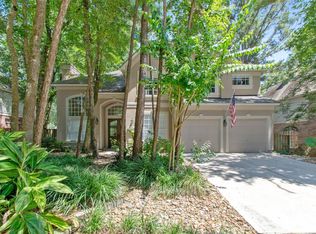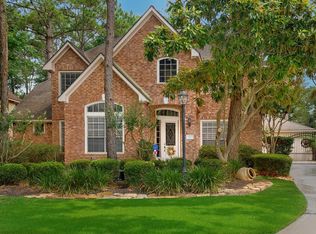Sold
Street View
Price Unknown
66 Candle Pine Pl, Spring, TX 77381
--beds
2baths
3,423sqft
SingleFamily
Built in 1994
10,704 Square Feet Lot
$718,800 Zestimate®
$--/sqft
$4,083 Estimated rent
Home value
$718,800
$668,000 - $769,000
$4,083/mo
Zestimate® history
Loading...
Owner options
Explore your selling options
What's special
66 Candle Pine Pl, Spring, TX 77381 is a single family home that contains 3,423 sq ft and was built in 1994. It contains 2.5 bathrooms.
The Zestimate for this house is $718,800. The Rent Zestimate for this home is $4,083/mo.
Facts & features
Interior
Bedrooms & bathrooms
- Bathrooms: 2.5
Heating
- Other
Cooling
- Central
Features
- Flooring: Tile, Carpet
- Has fireplace: Yes
Interior area
- Total interior livable area: 3,423 sqft
Property
Parking
- Parking features: Garage - Attached
Features
- Exterior features: Brick
Lot
- Size: 10,704 sqft
Details
- Parcel number: 97223903900
Construction
Type & style
- Home type: SingleFamily
Materials
- Frame
- Foundation: Slab
- Roof: Composition
Condition
- Year built: 1994
Community & neighborhood
Location
- Region: Spring
HOA & financial
HOA
- Has HOA: Yes
- HOA fee: $93 monthly
Price history
| Date | Event | Price |
|---|---|---|
| 7/3/2025 | Sold | -- |
Source: Agent Provided Report a problem | ||
| 6/5/2025 | Pending sale | $749,000$219/sqft |
Source: | ||
| 5/30/2025 | Listed for sale | $749,000$219/sqft |
Source: | ||
Public tax history
| Year | Property taxes | Tax assessment |
|---|---|---|
| 2025 | $8,065 -8.5% | $605,000 -3.5% |
| 2024 | $8,816 +11% | $626,901 +10% |
| 2023 | $7,945 | $569,910 +0.8% |
Find assessor info on the county website
Neighborhood: Cochran's Crossing
Nearby schools
GreatSchools rating
- 9/10Galatas Elementary SchoolGrades: PK-4Distance: 0.4 mi
- 8/10Mccullough Junior High SchoolGrades: 7-8Distance: 3.7 mi
- 8/10The Woodlands High SchoolGrades: 9-12Distance: 1.6 mi
Get a cash offer in 3 minutes
Find out how much your home could sell for in as little as 3 minutes with a no-obligation cash offer.
Estimated market value$718,800
Get a cash offer in 3 minutes
Find out how much your home could sell for in as little as 3 minutes with a no-obligation cash offer.
Estimated market value
$718,800


