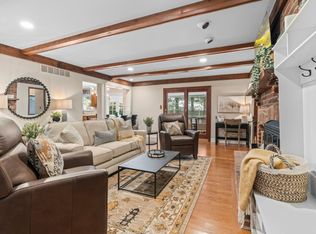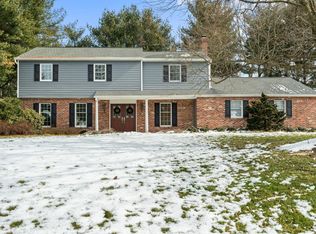Welcome Home to Buckland Valley Farm and the East Grant community! As you walk down the winding paver stone path to the front door you feel the pride of ownership. This custom Cape of 3200+ sq Ft along with 5 Bedrooms and 3 full baths + a 3 car garage is situated on a bucolic .62 acre parcel with inground sprinkler system. You are immediately welcomed to the home by the warmth of handscraped, hardwood flooring throughout the first floor with the exception of the Master Bedroom. The 2nd bedroom on the first floor, can be used as an office. The 3 generous sized bedrooms upstairs have ample storage. Upgraded and maintained by the current owner, this meticulous home has all of the amenities that you are looking for and a location to die for! All 3 full baths have been upgraded, as well as the kitchen which has cherry cabinetry, stainless steel appliances, natural quartz countertops, ceramic tile backslpash, and pendant and recessed lighting. The family room is perfect for gatherings with a brick floor-to-ceiling, wood burning fireplace & a wet bar. Just off of the kitchen is the screened in porch (20~ x 14~ with ceiling fans) where you can enjoy the outdoors comfortably. You will find this gem located in historic Washington Crossing, PA and within the desirable Council Rock School District. Adventure awaits with access to the neighborhood bridge to the Delaware towpath for biking or a leisurely walk! Within minutes you can be at the Trenton-Mercer Airport, the Amtrak train to NYC, or I-95 to downtown Philadelphia. Seller will review offers Sunday evening August 2. 2020-09-08
This property is off market, which means it's not currently listed for sale or rent on Zillow. This may be different from what's available on other websites or public sources.


