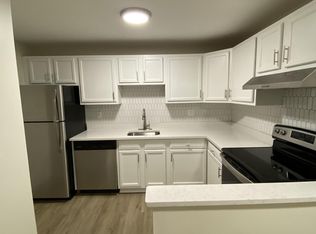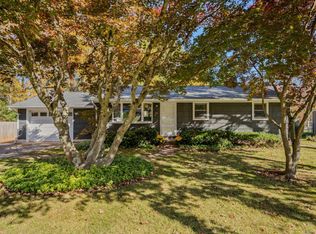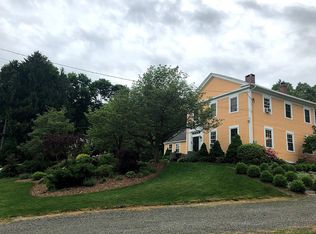Sold for $420,000 on 04/18/25
$420,000
66 Camp Street, Middletown, CT 06457
5beds
2,420sqft
Single Family Residence
Built in 1959
0.46 Acres Lot
$428,700 Zestimate®
$174/sqft
$3,299 Estimated rent
Home value
$428,700
$390,000 - $472,000
$3,299/mo
Zestimate® history
Loading...
Owner options
Explore your selling options
What's special
Welcome to your dream home! This stunning five-bedroom, two-full-bath colonial is perfectly situated just minutes away from all your favorite amenities. As you enter the inviting front foyer, you'll be captivated by the gorgeous hardwood floors that flow throughout the space. The formal living room is a cozy retreat, featuring a charming fireplace and a large picture window that provides a lovely view of the beautifully maintained level backyard. Spacious, updated kitchen, showcasing stainless steel appliances, luxurious granite countertops & ample cabinet space. Conveniently located on the main floor, the expansive primary bedroom suite features a stunningly remodeled bathroom featuring a walk-in shower and a soaking tub, along with a generous walk-in closet. Ascend to the second floor, where you'll find generously sized bedrooms, an additional fully updated bathroom, and a central loft family room. The partially finished lower level adds even more versatility to this home, featuring an extra fireplace. Step outside to your backyard oasis, with plenty of space for outdoor gatherings, a partially fenced yard, a storage shed, and a charming patio with a pergola. Recent updates include a newer roof, siding, and solar installation, ensuring peace of mind and energy efficiency. This beautiful home is ideally located just moments from major highways, shopping, restaurants & picturesque downtown views along the Connecticut River. Don't miss out on this incredible opportunity!
Zillow last checked: 8 hours ago
Listing updated: April 18, 2025 at 12:45pm
Listed by:
Gene Pica 203-314-7578,
RE/MAX Alliance 203-488-1641
Bought with:
Maryann Stanley, RES.0809476
Century 21 AllPoints Realty
Source: Smart MLS,MLS#: 24069704
Facts & features
Interior
Bedrooms & bathrooms
- Bedrooms: 5
- Bathrooms: 2
- Full bathrooms: 2
Primary bedroom
- Features: Full Bath, Walk-In Closet(s), Hardwood Floor
- Level: Main
- Area: 278.46 Square Feet
- Dimensions: 12.6 x 22.1
Bedroom
- Features: Hardwood Floor
- Level: Upper
- Area: 178.87 Square Feet
- Dimensions: 11.11 x 16.1
Bedroom
- Features: Hardwood Floor
- Level: Upper
- Area: 177.76 Square Feet
- Dimensions: 11.11 x 16
Bedroom
- Features: Hardwood Floor
- Level: Upper
- Area: 122.55 Square Feet
- Dimensions: 9.5 x 12.9
Bedroom
- Features: Hardwood Floor
- Level: Upper
- Area: 94.89 Square Feet
- Dimensions: 8.11 x 11.7
Dining room
- Features: Hardwood Floor
- Level: Main
- Area: 86.62 Square Feet
- Dimensions: 7.1 x 12.2
Family room
- Features: Hardwood Floor
- Level: Upper
- Area: 119.79 Square Feet
- Dimensions: 9.9 x 12.1
Kitchen
- Features: Remodeled, Granite Counters, Pantry, Tile Floor
- Level: Main
- Area: 104.4 Square Feet
- Dimensions: 8.7 x 12
Living room
- Features: Fireplace, Hardwood Floor
- Level: Main
- Area: 241.25 Square Feet
- Dimensions: 12.5 x 19.3
Heating
- Forced Air, Oil
Cooling
- Central Air
Appliances
- Included: Oven/Range, Refrigerator, Dishwasher, Disposal, Washer, Water Heater
- Laundry: Lower Level
Features
- Basement: Full,Partially Finished
- Attic: Pull Down Stairs
- Number of fireplaces: 2
Interior area
- Total structure area: 2,420
- Total interior livable area: 2,420 sqft
- Finished area above ground: 2,420
Property
Parking
- Total spaces: 2
- Parking features: Attached
- Attached garage spaces: 2
Features
- Patio & porch: Patio
Lot
- Size: 0.46 Acres
- Features: Level
Details
- Additional structures: Gazebo
- Parcel number: 1008638
- Zoning: R-15
Construction
Type & style
- Home type: SingleFamily
- Architectural style: Colonial
- Property subtype: Single Family Residence
Materials
- Vinyl Siding
- Foundation: Concrete Perimeter
- Roof: Asphalt
Condition
- New construction: No
- Year built: 1959
Utilities & green energy
- Sewer: Public Sewer
- Water: Public
- Utilities for property: Cable Available
Community & neighborhood
Location
- Region: Middletown
Price history
| Date | Event | Price |
|---|---|---|
| 4/18/2025 | Sold | $420,000-3.4%$174/sqft |
Source: | ||
| 2/4/2025 | Price change | $434,900-1.1%$180/sqft |
Source: | ||
| 1/20/2025 | Listed for sale | $439,900+4.7%$182/sqft |
Source: | ||
| 6/27/2024 | Sold | $420,000+5%$174/sqft |
Source: | ||
| 6/25/2024 | Listed for sale | $400,000$165/sqft |
Source: | ||
Public tax history
| Year | Property taxes | Tax assessment |
|---|---|---|
| 2025 | $8,221 +6.7% | $244,030 +1.1% |
| 2024 | $7,706 +6.3% | $241,260 |
| 2023 | $7,248 +8.5% | $241,260 +35.5% |
Find assessor info on the county website
Neighborhood: 06457
Nearby schools
GreatSchools rating
- 3/10Spencer SchoolGrades: PK-5Distance: 0.7 mi
- NAKeigwin Middle SchoolGrades: 6Distance: 1.7 mi
- 4/10Middletown High SchoolGrades: 9-12Distance: 1.5 mi

Get pre-qualified for a loan
At Zillow Home Loans, we can pre-qualify you in as little as 5 minutes with no impact to your credit score.An equal housing lender. NMLS #10287.
Sell for more on Zillow
Get a free Zillow Showcase℠ listing and you could sell for .
$428,700
2% more+ $8,574
With Zillow Showcase(estimated)
$437,274

