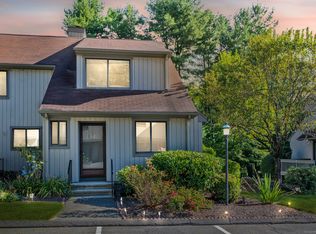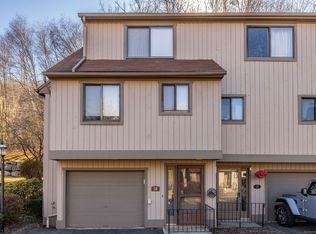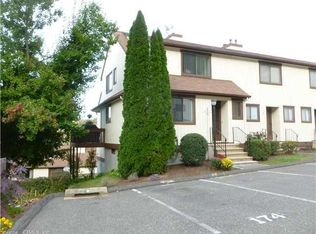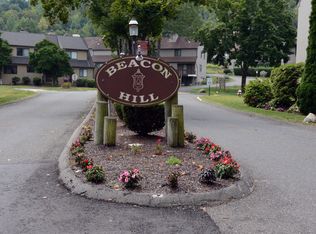Sold for $285,000 on 05/15/25
$285,000
66 Cambridge Court #66, Beacon Falls, CT 06403
2beds
1,143sqft
Condominium, Townhouse
Built in 1982
-- sqft lot
$292,600 Zestimate®
$249/sqft
$2,391 Estimated rent
Home value
$292,600
$260,000 - $328,000
$2,391/mo
Zestimate® history
Loading...
Owner options
Explore your selling options
What's special
This welcoming end unit features 2 bedrooms, 1.5 baths, and a versatile additional room on the first floor, that can be used as an additional bedroom with a closet, office, or playroom- depending on your needs. Natural light fills the living room through sliding glass doors, creating a bright and inviting atmosphere. Enjoy cold nights with a fully functioning fireplace. Step outside to enjoy a private deck with outdoor storage closet, ideal for relaxing or entertaining. The home has been updated with a new carpet upstairs and new vinyl floors on the first floor. The kitchen comes with stainless steal appliances and a brand-new dishwasher, making it perfect for easy meal prep and cleanup. Additionally, the bathroom has been upgraded with a new shower, offering a fresh and modern feel. Other updates include a new hot water heater, and the full finished basement provides extra living space that can be customized to fit your needs. It also has two parking spaces and good closet space throughout. This home blends comfort and functionality, making it the perfect place to settle in! HIGHEST & BEST by 4/7 at 3.
Zillow last checked: 8 hours ago
Listing updated: May 16, 2025 at 12:25am
Listed by:
Kristy L. Agli 203-671-1625,
Kelsey & Co. Real Estate 203-295-0432
Bought with:
Andrew Collins, RES.0831221
Century 21 Scala Group
Source: Smart MLS,MLS#: 24084742
Facts & features
Interior
Bedrooms & bathrooms
- Bedrooms: 2
- Bathrooms: 2
- Full bathrooms: 1
- 1/2 bathrooms: 1
Primary bedroom
- Features: Wall/Wall Carpet
- Level: Upper
Bedroom
- Features: Wall/Wall Carpet
- Level: Upper
Kitchen
- Level: Main
Living room
- Features: Combination Liv/Din Rm, Fireplace, Sliders
- Level: Main
Office
- Level: Main
Heating
- Forced Air, Natural Gas
Cooling
- Central Air
Appliances
- Included: Oven/Range, Microwave, Refrigerator, Dishwasher, Disposal, Washer, Dryer, Gas Water Heater, Water Heater
- Laundry: Lower Level
Features
- Basement: Partial,Full
- Attic: Access Via Hatch
- Number of fireplaces: 1
- Common walls with other units/homes: End Unit
Interior area
- Total structure area: 1,143
- Total interior livable area: 1,143 sqft
- Finished area above ground: 1,143
Property
Parking
- Total spaces: 2
- Parking features: None, Paved, Parking Lot, Assigned
Features
- Stories: 3
- Patio & porch: Deck
Lot
- Features: Level
Details
- Parcel number: 1972125
- Zoning: R-1
Construction
Type & style
- Home type: Condo
- Architectural style: Townhouse
- Property subtype: Condominium, Townhouse
- Attached to another structure: Yes
Materials
- Wood Siding
Condition
- New construction: No
- Year built: 1982
Utilities & green energy
- Sewer: Public Sewer
- Water: Public
- Utilities for property: Cable Available
Community & neighborhood
Community
- Community features: Golf, Health Club, Medical Facilities, Shopping/Mall
Location
- Region: Beacon Falls
HOA & financial
HOA
- Has HOA: Yes
- HOA fee: $343 monthly
- Amenities included: Management
- Services included: Maintenance Grounds, Trash, Snow Removal, Road Maintenance, Insurance
Price history
| Date | Event | Price |
|---|---|---|
| 5/15/2025 | Sold | $285,000+5.9%$249/sqft |
Source: | ||
| 4/15/2025 | Pending sale | $269,000$235/sqft |
Source: | ||
| 4/4/2025 | Listed for sale | $269,000+9.8%$235/sqft |
Source: | ||
| 7/14/2023 | Sold | $245,000+16.7%$214/sqft |
Source: | ||
| 6/3/2023 | Listed for sale | $209,900+21.3%$184/sqft |
Source: | ||
Public tax history
Tax history is unavailable.
Neighborhood: 06403
Nearby schools
GreatSchools rating
- 8/10Laurel Ledge SchoolGrades: PK-5Distance: 1.6 mi
- 6/10Long River Middle SchoolGrades: 6-8Distance: 4.3 mi
- 7/10Woodland Regional High SchoolGrades: 9-12Distance: 3.6 mi
Schools provided by the listing agent
- High: Woodland Regional
Source: Smart MLS. This data may not be complete. We recommend contacting the local school district to confirm school assignments for this home.

Get pre-qualified for a loan
At Zillow Home Loans, we can pre-qualify you in as little as 5 minutes with no impact to your credit score.An equal housing lender. NMLS #10287.
Sell for more on Zillow
Get a free Zillow Showcase℠ listing and you could sell for .
$292,600
2% more+ $5,852
With Zillow Showcase(estimated)
$298,452


