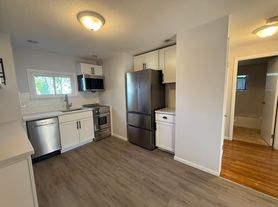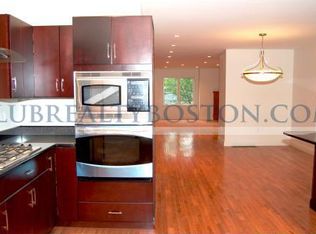House:
Beautifully renovated and fully remodeled sanctuary! This homes is filled with stunning fixtures on over 2000 square feet of living space! 4 bedrooms and 3 full baths, in a very walkable, bikeable and runnable part of Waltham right off of the Charles River Greenway ( 1 min walk). This home is filled with tons of windows on all sides and bay windows in the staircase for beautiful natural light.
Open and spacious main living area with electric fireplace, including a 12 foot custom built in shelving system with bookcase and drawers for decor and additional storage. Large high end kitchen with quartz, stainless steel new appliances and high end cabinets with soft close. The home includes beautiful hardwood throughout and crown molding.
This is a condo that has the feel of a single family home, spread out over 2 levels, and is incredibly spacious and functional.
Centralized air (AC) - two separate units, one per floor!
Primary bedroom and additional bedroom upstairs both have en suite full bathrooms. The upstairs additional bathroom with en suite is a perfect nursery, already decorated with light green and animal wallpaper on one wall, which is an easily removable peel & stick.
One of the bedrooms downstairs attaches to the washroom directly, with direct access to the private shower/toilet. The other downstairs bedroom was being used as a spacious office with rich forest green walls, which can easily be repainted. All bedrooms fit queen/king beds with ample space.
Beautiful, zoned-in private backyard with an additional small basement, paved patio and grassy area with lots of landscaped flowers including hydrangeas, snap dragons, etc.
Home also includes two parking spaces next to home, which are zoned in.
This home boasts hundreds of square feet of additional storage space, with a spacious, walkthrough primary bedroom closet with closet system, double closet with closet system in guest room and closet systems built into the 3rd and 4th bedrooms as well, attic off of primary, large luggage closet, large overflow closet off of the back staircase, large walk in closet in downstairs bathroom, large walk-in closet in upstairs additional bedroom, among traditional closet spaces per bedroom.
Available for move-in now!
Location:
1 minute walk from Charles River Greenway (walking, running, bike path with footbridges that you can walk along all the way to Boston).
5 minute walk to Shaw's grocery store, 15 minute walk to Stop & Shop
Less than 10 minute walk to multiple parks - McDonald Playground Park (new park & splash pad), McKenna playground (brand newly added park, playground & baseball field)
Less than 15 minute walk to Moody Street with many restaurants, bars, a farmer's market, etc
Less than 15 minute walk to train station for T commuter rail line (Fitchburg purple line) which takes less than 30 minutes to get you into North Station Boston.
Elementary, Middle School and High School are all within 2 miles.
Two fire departments within 2 miles.
No smoking allowed. Renter is responsible for utilities (water, sewer, electricity). First and last month rent due at signing.
Apartment for rent
Accepts Zillow applications
$4,500/mo
66 Calvary St, Waltham, MA 02453
4beds
2,000sqft
This listing now includes required monthly fees in the total price. Learn more
Apartment
Available now
No pets
Central air
In unit laundry
Off street parking
Forced air
What's special
Electric fireplaceStunning fixturesPrivate backyardPaved patioGrassy areaLandscaped flowersWalkthrough primary bedroom closet
- 116 days |
- -- |
- -- |
Travel times
Facts & features
Interior
Bedrooms & bathrooms
- Bedrooms: 4
- Bathrooms: 3
- Full bathrooms: 3
Heating
- Forced Air
Cooling
- Central Air
Appliances
- Included: Dishwasher, Dryer, Freezer, Microwave, Oven, Refrigerator, Washer
- Laundry: In Unit
Features
- Storage
- Flooring: Hardwood
- Has basement: Yes
Interior area
- Total interior livable area: 2,000 sqft
Property
Parking
- Parking features: Off Street
- Details: Contact manager
Features
- Exterior features: 2 uncovered parking spaces, zoned in, Bicycle storage, Electricity not included in rent, Heating system: Forced Air, Sewage not included in rent, Water not included in rent, private zoned in backyard
Details
- Parcel number: WALTM070B007L0006
Construction
Type & style
- Home type: Apartment
- Property subtype: Apartment
Building
Management
- Pets allowed: No
Community & HOA
Location
- Region: Waltham
Financial & listing details
- Lease term: 1 Year
Price history
| Date | Event | Price |
|---|---|---|
| 9/24/2025 | Price change | $4,500-10%$2/sqft |
Source: Zillow Rentals | ||
| 7/10/2025 | Price change | $5,000-4.8%$3/sqft |
Source: Zillow Rentals | ||
| 6/13/2025 | Price change | $5,250+2.9%$3/sqft |
Source: Zillow Rentals | ||
| 6/4/2025 | Price change | $5,100-5.6%$3/sqft |
Source: Zillow Rentals | ||
| 4/11/2025 | Listed for rent | $5,400+35%$3/sqft |
Source: Zillow Rentals | ||
Neighborhood: 02453
There are 2 available units in this apartment building

