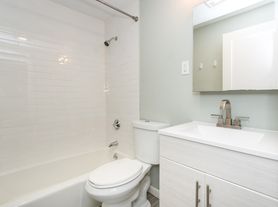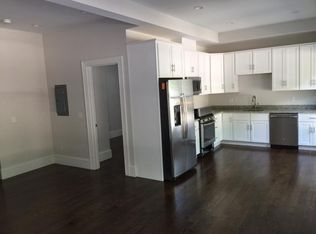Luxury Condo w/ En Suite Bedrooms, Central A/C & Top Finishes!
Available Now!
Beautifully renovated 4BD/3BA condo offering 2,100 sq ft of living space across two levels.
Located just steps from the Charles River Greenway in a walkable, bike-friendly area.
Features an open floor plan, high-end kitchen with quartz counters, stainless steel appliances, custom built-ins, crown molding, and hardwood floors throughout.
Two bedrooms have en suite baths, including a nursery-ready room with removable decor.
All bedrooms fit queen/king beds comfortably. Additional highlights include a private backyard, paved patio, in-unit washer/dryer, central A/C with two zones, two off-street zoned parking spaces, and over 1,000 sq ft of storage across walk-in closets, attic, and basement.
Amenities include a dishwasher, microwave, refrigerator, oven, ample closet space, and basement storage.
Location: 1 minute walk from Charles River Greenway (walking, running, bike path with footbridges that you can walk along all the way to Boston). 5 minute walk to Shaw's grocery store, 15 minute walk to Stop & Shop Less than 10 minute walk to multiple parks - McDonald Playground Park (new park & splash pad), McKenna playground (brand newly added park, playground & baseball field) Less than 15 minute walk to Moody Street with many restaurants, bars, a farmer's market, etc Less than 15 minute walk to train station for T commuter rail line (Fitchburg purple line) which takes less than 30 minutes to get you into North Station Boston. Elementary, Middle School and High School are all within 2 miles. Two fire departments within 2 miles.
Disclaimer: Prices and Availability are subject to Change.
Pictures in the Advertising May NOT be of the actual unit but will represent the unit in its likeness.
The Abundant Group a Team of Real Broker MA, LLC
Equal Housing Opportunity
Fee Disclosure:
Application Fee: $53
First Month Rent: $4,500
Last Month Rent: $4,500
Security Deposit: $4,500
Insufficient Funds Fee: $50
Late Fee: $250
Apartment for rent
$4,500/mo
Fees may apply
66 Calvary St #A, Waltham, MA 02453
4beds
2,065sqft
Price may not include required fees and charges.
Apartment
Available now
No pets
Central air
In unit laundry
2 Parking spaces parking
Natural gas
What's special
Private backyardPaved patioOpen floor planEn suite bathsStainless steel appliancesNursery-ready roomCrown molding
- 36 days |
- -- |
- -- |
Travel times
Renting now? Get $1,000 closer to owning
Unlock a $400 renter bonus, plus up to a $600 savings match when you open a Foyer+ account.
Offers by Foyer; terms for both apply. Details on landing page.
Facts & features
Interior
Bedrooms & bathrooms
- Bedrooms: 4
- Bathrooms: 3
- Full bathrooms: 3
Heating
- Natural Gas
Cooling
- Central Air
Appliances
- Included: Dryer, Washer
- Laundry: In Unit
Interior area
- Total interior livable area: 2,065 sqft
Property
Parking
- Total spaces: 2
- Parking features: Off Street
- Details: Contact manager
Features
- Patio & porch: Patio
- Exterior features: Crown Moldings, Heating: Gas, Lawn, Stainless Steel Appliance(s)
Construction
Type & style
- Home type: Apartment
- Property subtype: Apartment
Building
Management
- Pets allowed: No
Community & HOA
Location
- Region: Waltham
Financial & listing details
- Lease term: 1 Year
Price history
| Date | Event | Price |
|---|---|---|
| 9/25/2025 | Price change | $4,500-10%$2/sqft |
Source: Zillow Rentals | ||
| 9/2/2025 | Listed for rent | $5,000$2/sqft |
Source: Zillow Rentals | ||
| 9/2/2025 | Listing removed | $5,000$2/sqft |
Source: Zillow Rentals | ||
| 7/18/2025 | Price change | $5,000-4.8%$2/sqft |
Source: Zillow Rentals | ||
| 6/16/2025 | Listed for rent | $5,250$3/sqft |
Source: Zillow Rentals | ||
Neighborhood: 02453
There are 2 available units in this apartment building

