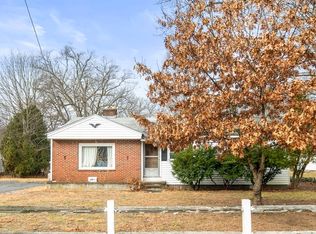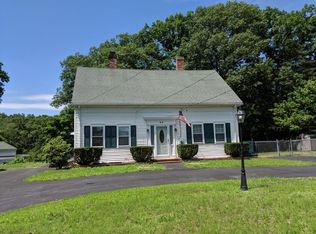Sold for $620,000
$620,000
66 Call St, Billerica, MA 01821
3beds
1,636sqft
Single Family Residence
Built in 1955
0.57 Acres Lot
$619,200 Zestimate®
$379/sqft
$3,459 Estimated rent
Home value
$619,200
$570,000 - $669,000
$3,459/mo
Zestimate® history
Loading...
Owner options
Explore your selling options
What's special
This well-maintained home is move-in ready and offers both character and modern amenities. A perfect blend of modern upgrades and charming features. The kitchen is open and large enough to entertain. The dining room conveniently provides garage access, while the family room is located in the lower level. Significant updates have been made in recent years including air sealing and full home insulation, a new high-efficiency combination boiler and tankless hot water system & a smart thermostats, a 50-year warranty roof, a new kitchen hood and backsplash, fresh paint throughout, and a custom barn door. a stunning four-season sunporch that overlooks a forest preserve! The backyard includes a newer Reeds Ferry shed, a barbecue brick patio, and a wood deck. A single-car garage adds to the convenience of the property.
Zillow last checked: 8 hours ago
Listing updated: April 17, 2025 at 12:04pm
Listed by:
Kevin Struzziero 781-718-0785,
Lamacchia Realty, Inc. 781-917-0491
Bought with:
Alyssa Vacca
Chinatti Realty Group, Inc.
Source: MLS PIN,MLS#: 73338862
Facts & features
Interior
Bedrooms & bathrooms
- Bedrooms: 3
- Bathrooms: 2
- Full bathrooms: 1
- 1/2 bathrooms: 1
Primary bedroom
- Features: Closet, Flooring - Hardwood, Cable Hookup
- Level: First
- Area: 180
- Dimensions: 15 x 12
Bedroom 2
- Features: Closet, Flooring - Hardwood, Cable Hookup
- Level: First
- Area: 120
- Dimensions: 10 x 12
Bedroom 3
- Features: Closet, Flooring - Hardwood, Cable Hookup
- Level: First
- Area: 108
- Dimensions: 9 x 12
Primary bathroom
- Features: No
Bathroom 1
- Features: Bathroom - Full, Bathroom - With Shower Stall, Flooring - Stone/Ceramic Tile
- Level: First
- Area: 54
- Dimensions: 6 x 9
Bathroom 2
- Features: Bathroom - Half
- Level: Basement
- Area: 110
- Dimensions: 10 x 11
Dining room
- Features: Flooring - Vinyl, Window(s) - Picture, Exterior Access
- Level: First
- Area: 120
- Dimensions: 12 x 10
Family room
- Features: Flooring - Wall to Wall Carpet, Attic Access, Recessed Lighting
Kitchen
- Features: Flooring - Vinyl, Countertops - Stone/Granite/Solid, Breakfast Bar / Nook, Recessed Lighting, Gas Stove
- Level: First
- Area: 120
- Dimensions: 10 x 12
Living room
- Features: Closet, Flooring - Hardwood, Flooring - Stone/Ceramic Tile, Window(s) - Bay/Bow/Box, Exterior Access
- Level: First
- Area: 228
- Dimensions: 19 x 12
Heating
- Baseboard, Natural Gas
Cooling
- Central Air
Appliances
- Included: Gas Water Heater, Tankless Water Heater, Range, Dishwasher, Refrigerator, Washer, Dryer, Other
- Laundry: Gas Dryer Hookup, Washer Hookup, In Basement
Features
- Cable Hookup
- Flooring: Tile, Vinyl, Carpet, Concrete, Hardwood, Flooring - Wall to Wall Carpet
- Doors: Insulated Doors, Storm Door(s)
- Windows: Screens
- Basement: Partially Finished,Interior Entry,Bulkhead,Concrete
- Has fireplace: No
Interior area
- Total structure area: 1,636
- Total interior livable area: 1,636 sqft
- Finished area above ground: 1,636
Property
Parking
- Total spaces: 4
- Parking features: Attached, Paved Drive, Off Street, Paved
- Attached garage spaces: 1
- Uncovered spaces: 3
Features
- Patio & porch: Deck - Exterior, Deck, Deck - Wood
- Exterior features: Deck, Deck - Wood, Rain Gutters, Storage, Screens
Lot
- Size: 0.57 Acres
- Features: Wooded
Details
- Foundation area: 0
- Parcel number: M:0016 B:0003 L:0,366395
- Zoning: 2
Construction
Type & style
- Home type: SingleFamily
- Architectural style: Ranch
- Property subtype: Single Family Residence
Materials
- Conventional (2x4-2x6)
- Foundation: Concrete Perimeter
- Roof: Shingle
Condition
- Year built: 1955
Utilities & green energy
- Electric: 100 Amp Service
- Sewer: Public Sewer
- Water: Public
Green energy
- Energy efficient items: Thermostat, Other (See Remarks)
Community & neighborhood
Community
- Community features: Public Transportation, Shopping, Park, Walk/Jog Trails, Golf, Conservation Area, Highway Access, House of Worship, Public School
Location
- Region: Billerica
- Subdivision: North Billerica
Other
Other facts
- Road surface type: Paved
Price history
| Date | Event | Price |
|---|---|---|
| 4/17/2025 | Sold | $620,000+3.3%$379/sqft |
Source: MLS PIN #73338862 Report a problem | ||
| 2/26/2025 | Listed for sale | $599,999+14.9%$367/sqft |
Source: MLS PIN #73338862 Report a problem | ||
| 3/18/2022 | Sold | $522,000+22.9%$319/sqft |
Source: MLS PIN #72943119 Report a problem | ||
| 2/20/2022 | Contingent | $424,900$260/sqft |
Source: MLS PIN #72943119 Report a problem | ||
| 2/16/2022 | Listed for sale | $424,900+21.4%$260/sqft |
Source: MLS PIN #72943119 Report a problem | ||
Public tax history
| Year | Property taxes | Tax assessment |
|---|---|---|
| 2025 | $6,105 +3.7% | $536,900 +3% |
| 2024 | $5,888 +4.6% | $521,500 +9.9% |
| 2023 | $5,631 +9.1% | $474,400 +16.1% |
Find assessor info on the county website
Neighborhood: 01821
Nearby schools
GreatSchools rating
- 5/10Hajjar Elementary SchoolGrades: K-4Distance: 0.1 mi
- 7/10Marshall Middle SchoolGrades: 5-7Distance: 1.1 mi
- 5/10Billerica Memorial High SchoolGrades: PK,8-12Distance: 1.9 mi
Get a cash offer in 3 minutes
Find out how much your home could sell for in as little as 3 minutes with a no-obligation cash offer.
Estimated market value$619,200
Get a cash offer in 3 minutes
Find out how much your home could sell for in as little as 3 minutes with a no-obligation cash offer.
Estimated market value
$619,200

