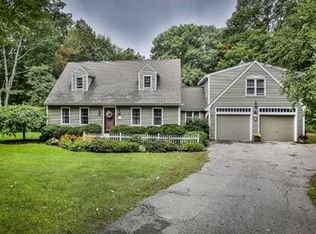Sold for $580,000 on 02/17/23
$580,000
66 Calamint Hill Rd N, Princeton, MA 01541
3beds
2,230sqft
Single Family Residence
Built in 1992
5 Acres Lot
$681,000 Zestimate®
$260/sqft
$3,676 Estimated rent
Home value
$681,000
$647,000 - $715,000
$3,676/mo
Zestimate® history
Loading...
Owner options
Explore your selling options
What's special
Garden & nature lovers' paradise! Custom-built cape style home by local builder on 5 acres - surrounded by 200+ acres of conservation land. Privacy, stonewalls, and plenty of perennials. Enter into the spacious mud room with 1/2 bath, separate laundry room and coat closet. Big unfinished bonus room over the garage ready for home office or additional living area. An abundance of windows provides natural light and outdoor scenery. Open concept -kitchen/family room with custom fireplace, hardwoods, cherry countertops with marine finish. Formal dining room. Additional living/family room with wood surround fireplace and hardwood floors. Upstairs has a spacious primary bedroom with bath and closets. Two other bedrooms and full bath. Enjoy Princeton and all it has to offer with its recreation - skiing, hiking, tennis. Love to burn wood? The seller has the perfect set-up for you with wood burning indoor boiler and propane back-up boiler. Title V approved - 4-bedroom design.
Zillow last checked: 8 hours ago
Listing updated: February 17, 2023 at 11:16am
Listed by:
Laurie Kraemer 978-400-6932,
OPEN DOOR Real Estate 978-422-5252
Bought with:
Cara Casamasima
OPEN DOOR Real Estate
Source: MLS PIN,MLS#: 73070235
Facts & features
Interior
Bedrooms & bathrooms
- Bedrooms: 3
- Bathrooms: 3
- Full bathrooms: 2
- 1/2 bathrooms: 1
Primary bedroom
- Features: Closet, Flooring - Wall to Wall Carpet
- Level: Second
- Area: 249.69
- Dimensions: 11.75 x 21.25
Bedroom 2
- Features: Closet, Flooring - Wall to Wall Carpet
- Level: Second
- Area: 181.67
- Dimensions: 10 x 18.17
Bedroom 3
- Features: Closet, Flooring - Wall to Wall Carpet
- Level: Second
- Area: 108.21
- Dimensions: 13.25 x 8.17
Primary bathroom
- Features: Yes
Bathroom 1
- Features: Bathroom - Half, Flooring - Stone/Ceramic Tile
- Level: First
- Area: 28.67
- Dimensions: 8 x 3.58
Bathroom 2
- Features: Bathroom - With Shower Stall, Flooring - Stone/Ceramic Tile
- Level: Second
- Area: 49.58
- Dimensions: 7.08 x 7
Bathroom 3
- Features: Bathroom - With Tub & Shower, Flooring - Stone/Ceramic Tile
- Level: Second
- Area: 35.49
- Dimensions: 6.08 x 5.83
Dining room
- Features: Flooring - Wood
- Level: First
- Area: 198.33
- Dimensions: 9.92 x 20
Family room
- Features: Wood / Coal / Pellet Stove, Closet/Cabinets - Custom Built, Flooring - Wood, Open Floorplan
- Level: First
- Area: 428.82
- Dimensions: 20.83 x 20.58
Kitchen
- Features: Flooring - Wood, Dining Area, Pantry, Countertops - Upgraded, Kitchen Island, Country Kitchen, Open Floorplan
- Level: First
- Area: 428.82
- Dimensions: 20.83 x 20.58
Living room
- Features: Flooring - Wood, Window(s) - Bay/Bow/Box
- Level: First
- Area: 304.75
- Dimensions: 13.25 x 23
Heating
- Baseboard, Propane, Wood, Wood Stove
Cooling
- None
Appliances
- Laundry: Flooring - Stone/Ceramic Tile, Electric Dryer Hookup, Washer Hookup, First Floor
Features
- Entrance Foyer, Entry Hall, Bonus Room, High Speed Internet
- Flooring: Wood, Tile, Carpet, Flooring - Wood, Flooring - Stone/Ceramic Tile
- Windows: Screens
- Basement: Full,Interior Entry,Bulkhead,Sump Pump,Concrete
- Number of fireplaces: 2
- Fireplace features: Family Room, Living Room
Interior area
- Total structure area: 2,230
- Total interior livable area: 2,230 sqft
Property
Parking
- Total spaces: 8
- Parking features: Attached, Garage Door Opener, Garage Faces Side, Off Street, Driveway
- Attached garage spaces: 2
- Uncovered spaces: 6
Accessibility
- Accessibility features: No
Features
- Patio & porch: Porch, Screened
- Exterior features: Porch, Porch - Screened, Rain Gutters, Screens, Garden, Stone Wall
- Frontage length: 325.00
Lot
- Size: 5 Acres
- Features: Wooded
Details
- Parcel number: 3526839
- Zoning: Res
Construction
Type & style
- Home type: SingleFamily
- Architectural style: Cape
- Property subtype: Single Family Residence
Materials
- Frame
- Foundation: Concrete Perimeter
- Roof: Shingle
Condition
- Year built: 1992
Utilities & green energy
- Electric: Generator, Circuit Breakers, Generator Connection
- Sewer: Private Sewer
- Water: Private
- Utilities for property: for Gas Range, for Electric Oven, for Electric Dryer, Washer Hookup, Generator Connection
Community & neighborhood
Community
- Community features: Walk/Jog Trails, Conservation Area, House of Worship, Public School
Location
- Region: Princeton
Other
Other facts
- Road surface type: Paved
Price history
| Date | Event | Price |
|---|---|---|
| 2/17/2023 | Sold | $580,000+5.5%$260/sqft |
Source: MLS PIN #73070235 | ||
| 1/12/2023 | Listed for sale | $549,900+19.5%$247/sqft |
Source: MLS PIN #73070235 | ||
| 4/4/2007 | Sold | $460,000$206/sqft |
Source: Public Record | ||
Public tax history
| Year | Property taxes | Tax assessment |
|---|---|---|
| 2025 | $8,311 +0.2% | $572,000 -3.2% |
| 2024 | $8,292 +5.4% | $591,000 +13.7% |
| 2023 | $7,868 +5.2% | $519,700 +8.9% |
Find assessor info on the county website
Neighborhood: 01541
Nearby schools
GreatSchools rating
- 7/10Thomas Prince SchoolGrades: K-8Distance: 3 mi
- 7/10Wachusett Regional High SchoolGrades: 9-12Distance: 6.1 mi
Schools provided by the listing agent
- Elementary: Thomas Prince
- Middle: Thomas Prince
- High: Wachusett
Source: MLS PIN. This data may not be complete. We recommend contacting the local school district to confirm school assignments for this home.

Get pre-qualified for a loan
At Zillow Home Loans, we can pre-qualify you in as little as 5 minutes with no impact to your credit score.An equal housing lender. NMLS #10287.
Sell for more on Zillow
Get a free Zillow Showcase℠ listing and you could sell for .
$681,000
2% more+ $13,620
With Zillow Showcase(estimated)
$694,620