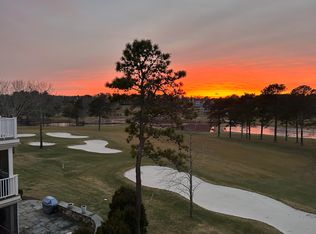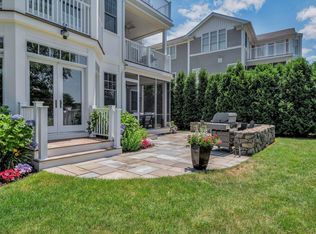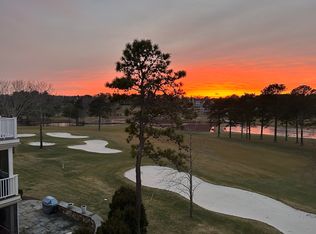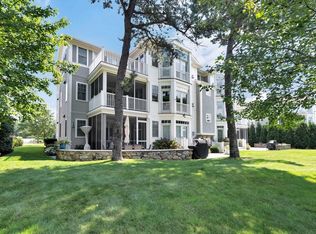Sold for $1,375,000
$1,375,000
66 Simons Road #C, Mashpee, MA 02649
2beds
2,049sqft
Condominium
Built in 2015
-- sqft lot
$1,415,500 Zestimate®
$671/sqft
$3,302 Estimated rent
Home value
$1,415,500
$1.27M - $1.57M
$3,302/mo
Zestimate® history
Loading...
Owner options
Explore your selling options
What's special
Welcome to 66C Simons Road in Willowbend! This FULLY FURNISHED beautiful golf front 2 bedroom, 2.5 bath villa condominium is ready for you to move in and enjoy the fall season. Brand new in 2015, this luxury second floor villa has a gorgeous kitchen w/ quartzite countertops and a high end Sub Zero and Wolf appliance package. The open and spacious floor plan provides great entertaining space and connects to a lovely covered porch overlooking the golf course and cranberry bogs. The primary bedroom has access to the outdoor porch and features a beautiful tile bathroom with soaking tub and large shower as well as built in vanity and two huge walk-in closets. The guest suite also has a full bath, and the den allows for additional sleeping or office space. Other great features include a huge, private storage room in basement, close proximity to the Clubhouse, golf course, pool and fitness center. This condo includes a golf cart garage and a golf cart for easy access to the club amenities! Enjoy easy, maintenance-free living in this second floor villa located in a beautiful 3 story elevator building in a prime location!
Zillow last checked: 8 hours ago
Listing updated: November 07, 2024 at 08:06am
Listed by:
Team Willowbend 508-539-5200,
Southworth Willowbend RE, LLC
Bought with:
Member Non
cci.unknownoffice
Source: CCIMLS,MLS#: 22404667
Facts & features
Interior
Bedrooms & bathrooms
- Bedrooms: 2
- Bathrooms: 3
- Full bathrooms: 2
- 1/2 bathrooms: 1
Primary bedroom
- Features: Ceiling Fan(s), Balcony, Walk-In Closet(s), View
Bedroom 2
- Features: Private Full Bath, Closet
Primary bathroom
- Features: Private Full Bath
Dining room
- Description: Flooring: Wood
Kitchen
- Description: Countertop(s): Quartz,Fireplace(s): Gas,Flooring: Wood
- Features: Kitchen Island, Upgraded Cabinets, View
Living room
- Description: Flooring: Wood,Stove(s): Gas
- Features: Recessed Lighting, View, Ceiling Fan(s)
Heating
- Forced Air
Cooling
- Central Air
Appliances
- Included: Dishwasher, Washer, Wall/Oven Cook Top, Refrigerator, Microwave, Disposal, Gas Water Heater
Features
- Flooring: Hardwood, Carpet
- Basement: Full,Interior Entry
- Number of fireplaces: 1
- Fireplace features: Gas
- Common walls with other units/homes: No Common Walls
Interior area
- Total structure area: 2,049
- Total interior livable area: 2,049 sqft
Property
Parking
- Parking features: Guest
- Has uncovered spaces: Yes
Features
- Stories: 3
- Has view: Yes
- View description: Golf Course
- Frontage type: Golf Course
Lot
- Features: Marina, Medical Facility, House of Worship, Near Golf Course, Shopping, Cleared, South of Route 28
Details
- Parcel number: 639517
- Zoning: R
- Special conditions: None
Construction
Type & style
- Home type: Condo
- Property subtype: Condominium
- Attached to another structure: Yes
Materials
- Foundation: Concrete Perimeter
Condition
- Updated/Remodeled, Actual
- New construction: No
- Year built: 2015
- Major remodel year: 2016
Utilities & green energy
- Sewer: Private Sewer
Community & neighborhood
Location
- Region: Mashpee
- Subdivision: Willowbend
HOA & financial
HOA
- Has HOA: Yes
- HOA fee: $11,063 annually
- Amenities included: Elevator(s), Maintenance Structure, Snow Removal, Trash, Road Maintenance, Landscaping, Storage
- Services included: Reserve Funds, Professional Property Management
Other
Other facts
- Listing terms: Cash
- Ownership: Condo
Price history
| Date | Event | Price |
|---|---|---|
| 6/10/2025 | Listing removed | $1,399,000$683/sqft |
Source: | ||
| 3/15/2025 | Price change | $1,399,000-1.8%$683/sqft |
Source: | ||
| 2/27/2025 | Listed for sale | $1,425,000+3.6%$695/sqft |
Source: | ||
| 11/6/2024 | Sold | $1,375,000-1.7%$671/sqft |
Source: | ||
| 10/1/2024 | Pending sale | $1,399,000$683/sqft |
Source: | ||
Public tax history
Tax history is unavailable.
Neighborhood: 02649
Nearby schools
GreatSchools rating
- NAKenneth Coombs SchoolGrades: PK-2Distance: 1.7 mi
- 5/10Mashpee High SchoolGrades: 7-12Distance: 2.4 mi
Schools provided by the listing agent
- District: Mashpee
Source: CCIMLS. This data may not be complete. We recommend contacting the local school district to confirm school assignments for this home.
Get a cash offer in 3 minutes
Find out how much your home could sell for in as little as 3 minutes with a no-obligation cash offer.
Estimated market value$1,415,500
Get a cash offer in 3 minutes
Find out how much your home could sell for in as little as 3 minutes with a no-obligation cash offer.
Estimated market value
$1,415,500



