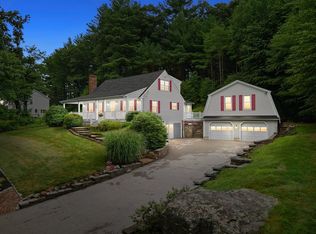Sold for $565,000 on 06/21/23
$565,000
66 Buttonwood Ave, Sutton, MA 01590
4beds
2,306sqft
Single Family Residence
Built in 1989
0.66 Acres Lot
$-- Zestimate®
$245/sqft
$3,666 Estimated rent
Home value
Not available
Estimated sales range
Not available
$3,666/mo
Zestimate® history
Loading...
Owner options
Explore your selling options
What's special
Welcome to 66 Buttonwood Ave in the desirable town of Sutton. This 4-bedroom home offers hardwood flooring throughout 1st floor (1/2 bath w/tile) creating a warm & inviting atmosphere. Kitchen w/granite counters & SS appliances has cozy eat-in area w/large window for natural light to flood in - the perfect spot for morning coffee - while the adjacent dining room is ideal for hosting & formal meals. Upstairs, the main bedroom offers a place to retreat w/walk in closet, ensuite bath & new carpet. Three add’l bedrooms w/bamboo flooring. 2nd floor laundry, great closet space PLUS plenty of attic storage! Finished room in lower level provides add’l living space! The elevated backyard provides a tranquil retreat w/backdrop of tall trees offering privacy & serenity. Enjoy outdoor entertaining by the firepit or BBQ on deck, open space for lawn games in the yard & built in garden beds for growing at home! Town Sewer! Easy access to Rte 146, MA Pike & more! PLUS - see attached list of updates!
Zillow last checked: 8 hours ago
Listing updated: June 21, 2023 at 08:00am
Listed by:
Dana Claflin 508-498-4417,
ERA Key Realty Services 508-234-0550
Bought with:
Ian Teng
Redfin Corp.
Source: MLS PIN,MLS#: 73105745
Facts & features
Interior
Bedrooms & bathrooms
- Bedrooms: 4
- Bathrooms: 3
- Full bathrooms: 2
- 1/2 bathrooms: 1
Primary bedroom
- Features: Bathroom - Full, Ceiling Fan(s), Walk-In Closet(s), Flooring - Wall to Wall Carpet
- Level: Second
Bedroom 2
- Features: Ceiling Fan(s), Walk-In Closet(s)
- Level: Second
Bedroom 3
- Features: Closet
- Level: Second
Bedroom 4
- Features: Ceiling Fan(s), Closet
- Level: Second
Primary bathroom
- Features: Yes
Bathroom 1
- Features: Bathroom - Half, Flooring - Stone/Ceramic Tile, Countertops - Stone/Granite/Solid
- Level: First
Bathroom 2
- Features: Bathroom - Full, Closet - Linen, Flooring - Stone/Ceramic Tile, Countertops - Stone/Granite/Solid
- Level: Second
Bathroom 3
- Features: Bathroom - Full, Flooring - Stone/Ceramic Tile, Countertops - Stone/Granite/Solid
- Level: Second
Dining room
- Features: Flooring - Wood, Lighting - Overhead
- Level: First
Family room
- Features: Flooring - Wood
- Level: First
Kitchen
- Features: Ceiling Fan(s), Flooring - Wood, Window(s) - Picture, Dining Area, Countertops - Stone/Granite/Solid, Deck - Exterior, Stainless Steel Appliances
- Level: First
Living room
- Features: Flooring - Wood
- Level: First
Heating
- Baseboard, Natural Gas
Cooling
- Other, Whole House Fan
Appliances
- Laundry: Dryer Hookup - Electric, Washer Hookup, Flooring - Stone/Ceramic Tile, Electric Dryer Hookup, Second Floor
Features
- Closet, Lighting - Overhead, Bathroom - Half, Bonus Room, Entry Hall
- Flooring: Wood, Tile, Carpet, Bamboo, Flooring - Stone/Ceramic Tile, Flooring - Wood
- Basement: Full,Finished,Interior Entry,Garage Access
- Has fireplace: No
Interior area
- Total structure area: 2,306
- Total interior livable area: 2,306 sqft
Property
Parking
- Total spaces: 4
- Parking features: Under, Garage Door Opener, Paved Drive, Paved
- Attached garage spaces: 2
- Uncovered spaces: 2
Features
- Patio & porch: Deck - Wood
- Exterior features: Deck - Wood, Storage, Decorative Lighting
Lot
- Size: 0.66 Acres
- Features: Wooded
Details
- Parcel number: M:0006 P:270,3794735
- Zoning: R1
Construction
Type & style
- Home type: SingleFamily
- Architectural style: Colonial
- Property subtype: Single Family Residence
Materials
- Foundation: Concrete Perimeter
- Roof: Shingle
Condition
- Year built: 1989
Utilities & green energy
- Sewer: Public Sewer
- Water: Private
Community & neighborhood
Community
- Community features: Shopping, Park, Walk/Jog Trails, Bike Path, Highway Access
Location
- Region: Sutton
Other
Other facts
- Listing terms: Contract
Price history
| Date | Event | Price |
|---|---|---|
| 10/21/2025 | Listing removed | $635,000$275/sqft |
Source: MLS PIN #73414912 Report a problem | ||
| 8/21/2025 | Price change | $635,000-2.3%$275/sqft |
Source: MLS PIN #73414912 Report a problem | ||
| 8/7/2025 | Listed for sale | $650,000+15%$282/sqft |
Source: MLS PIN #73414912 Report a problem | ||
| 6/21/2023 | Sold | $565,000-0.9%$245/sqft |
Source: MLS PIN #73105745 Report a problem | ||
| 5/12/2023 | Price change | $569,900-1.7%$247/sqft |
Source: MLS PIN #73105745 Report a problem | ||
Public tax history
| Year | Property taxes | Tax assessment |
|---|---|---|
| 2025 | $6,419 +2% | $515,200 +5.5% |
| 2024 | $6,295 +10.6% | $488,400 +20.9% |
| 2023 | $5,690 +5.9% | $404,100 +16.7% |
Find assessor info on the county website
Neighborhood: 01590
Nearby schools
GreatSchools rating
- NASutton Early LearningGrades: PK-2Distance: 3.2 mi
- 6/10Sutton Middle SchoolGrades: 6-8Distance: 3.2 mi
- 9/10Sutton High SchoolGrades: 9-12Distance: 3.2 mi

Get pre-qualified for a loan
At Zillow Home Loans, we can pre-qualify you in as little as 5 minutes with no impact to your credit score.An equal housing lender. NMLS #10287.
