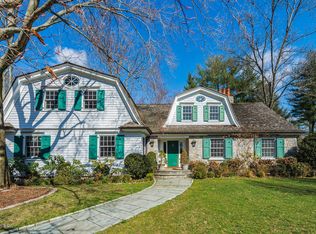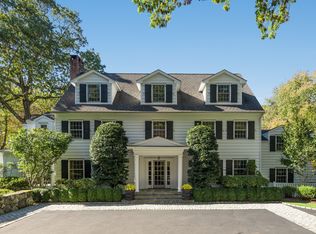Overlooking Putnam Lake with stunning waterviews from most rooms. Light and Bright. High and Sunny. Lots of privacy. Flexible Floor Plan. Lovely first floor Master Suite with octagonal sitting room. Guest suite with 4th bedroom and fireplace over garage. Exterior completely renovated in 2012. Well-maintained. Potential to build new or easily renovate. Can almost double current square footage. Original septic permit for a 5 Bedroom home. Mid-country with easy commute to Merritt Pky or downtown Greenwich. Vacant. Move right in. Renovate or enjoy as is.
This property is off market, which means it's not currently listed for sale or rent on Zillow. This may be different from what's available on other websites or public sources.

