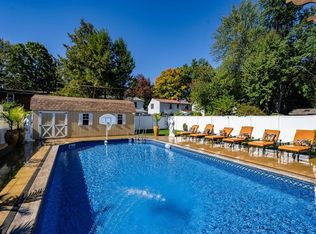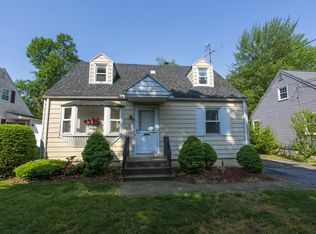Adorable & Affordable describes this Well loved, dormered cape, located in desirable East Forest Park neighborhood, on a pretty, tree lined street, close to all area amenities and minutes to 91 for commuting. Needs some updating, but major upgrades, including New Roof (6 yrs), New gas Furnace (set up for central air) & Hot water heater (2017) plus Replacement windows, have been done! Living room w/Hardwood under carpet, Master bedroom and Dining room w/ closet (could be a 4th bedroom), full tiled bath & Retro kitchen w/built in cutting board, opening to side porch, completes 1st floor. 2 Spacious bedrooms ( 0ne has closet in hall), and a half bath upstairs. Laundry in basement with a storage closet & amazing walk-in cedar closet! Detached garage w/storage shed, perfect for the avid gardener, and a beautiful fenced backyard with many flowering bushes and plantings, plus a sprinkler system. Easy to show!
This property is off market, which means it's not currently listed for sale or rent on Zillow. This may be different from what's available on other websites or public sources.


