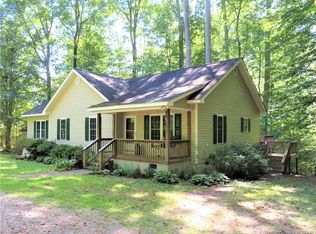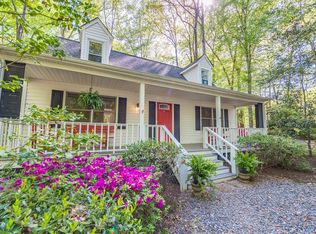Sold for $420,000
$420,000
66 Burning Tree Rd, Hartfield, VA 23071
3beds
2,739sqft
Single Family Residence
Built in 2004
1.3 Acres Lot
$450,900 Zestimate®
$153/sqft
$2,727 Estimated rent
Home value
$450,900
Estimated sales range
Not available
$2,727/mo
Zestimate® history
Loading...
Owner options
Explore your selling options
What's special
Convenience and Tranquility at 66 Burning Tree Rd, Hartfield, VA!!!
Nestled in the quaint neighborhood of Healy’s Mill surrounding Healy’s Mill Pond, this home is spacious and comfortable. This meticulously kept residence boasts 3 generous bedrooms plus an office and FROG, with the primary en-suite conveniently located on the first floor. With 2 full bathrooms and a half bath, along with 2700+ sq. ft. of living space on 1.3 partially wooded acres, this home provides ample room to live and entertain.
Step inside to find an airy foyer, new luxury vinyl flooring and a spacious family with a gas fireplace for added warmth and ambiance. In the large kitchen you will find updated stainless-steel appliances, including a gas stove and additional dining space. There is a separate dining room for special occasions.
Outside, a large rear deck overlooks the fenced backyard, providing the perfect space for outdoor gatherings or quiet relaxation. The partially wooded lot offers privacy and tranquility, while the manicured lawn adds to the property's charm. Residents of Healy’s Mill enjoy access to the 26-acre Healey’s Pond for kayaking, boating, and fishing, as well as community amenities such as road maintenance and a common area with a dock. With a 2-car attached garage and two storage sheds, convenience and storage space abound.
The seller will remove accessibility ramp and reinstall porch railing, if it is not needed/wanted.
This home feels rural but, is very close to many amenities such as restaurants, shopping, golf, medical/health facilities and Both the Piankatank and Rappahannock Rivers.
Zillow last checked: 8 hours ago
Listing updated: September 23, 2025 at 12:32pm
Listed by:
Kelly P Guess 804-758-2343,
Mason Realty, Inc.
Bought with:
Kelly P Guess, 0225219890
Mason Realty, Inc.
Source: Chesapeake Bay & Rivers AOR,MLS#: 2407459Originating MLS: Chesapeake Bay Area MLS
Facts & features
Interior
Bedrooms & bathrooms
- Bedrooms: 3
- Bathrooms: 3
- Full bathrooms: 2
- 1/2 bathrooms: 1
Primary bedroom
- Level: First
- Dimensions: 17.2 x 13.3
Bedroom 2
- Level: Second
- Dimensions: 14.11 x 12.10
Bedroom 3
- Level: Second
- Dimensions: 13.10 x 11.10
Additional room
- Description: Landing/Loft
- Level: Second
- Dimensions: 15.9 x 10.0
Additional room
- Description: Currently using as an office
- Level: Second
- Dimensions: 13.5 x 11.11
Additional room
- Description: FROG
- Level: Second
- Dimensions: 16.7 x 14.11
Dining room
- Description: Currently used as an office
- Level: First
- Dimensions: 12.9 x 12.9
Family room
- Level: First
- Dimensions: 20.1 x 13.10
Foyer
- Level: First
- Dimensions: 15.9 x 10.0
Kitchen
- Description: Includes Dining Area
- Level: First
- Dimensions: 20.1 x 10.5
Laundry
- Level: First
- Dimensions: 5.9 x 5.9
Heating
- Heat Pump, Propane, Zoned
Cooling
- Heat Pump, Zoned
Appliances
- Included: Dryer, Dishwasher, Exhaust Fan, Electric Water Heater, Gas Cooking, Microwave, Oven, Refrigerator, Water Purifier, Washer
- Laundry: Washer Hookup, Dryer Hookup
Features
- Balcony, Bedroom on Main Level, Breakfast Area, Ceiling Fan(s), Cathedral Ceiling(s), Dining Area, Separate/Formal Dining Room, Double Vanity, Fireplace, High Ceilings, Laminate Counters, Loft, Main Level Primary, Pantry, Recessed Lighting
- Flooring: Laminate, Partially Carpeted, Tile
- Has basement: No
- Attic: Access Only,Walk-In
- Number of fireplaces: 1
- Fireplace features: Gas
Interior area
- Total interior livable area: 2,739 sqft
- Finished area above ground: 2,739
Property
Parking
- Total spaces: 2
- Parking features: Attached, Garage, Garage Door Opener, Off Street, Oversized
- Attached garage spaces: 2
Accessibility
- Accessibility features: Accessibility Features, Accessible Approach with Ramp
Features
- Levels: Two
- Stories: 2
- Patio & porch: Front Porch, Deck, Porch
- Exterior features: Deck, Lighting, Out Building(s), Porch
- Pool features: None
- Fencing: Back Yard,Chain Link,Fenced
- Waterfront features: Pond, Water Access, Walk to Water
- Body of water: Healy's Pond
Lot
- Size: 1.30 Acres
- Features: Landscaped, Wooded, Cul-De-Sac, Level
- Topography: Level
Details
- Additional structures: Outbuilding
- Parcel number: 3668
- Zoning description: R
Construction
Type & style
- Home type: SingleFamily
- Architectural style: Two Story,Transitional
- Property subtype: Single Family Residence
Materials
- Drywall, Frame, Vinyl Siding
Condition
- Resale
- New construction: No
- Year built: 2004
Utilities & green energy
- Sewer: Septic Tank
- Water: Well
Community & neighborhood
Security
- Security features: Smoke Detector(s)
Community
- Community features: Common Grounds/Area, Dock, Home Owners Association, Lake, Pond
Location
- Region: Hartfield
- Subdivision: Healys Mill
HOA & financial
HOA
- Has HOA: Yes
- HOA fee: $250 annually
- Amenities included: Landscaping
- Services included: Common Areas, Road Maintenance, Water Access
Other
Other facts
- Ownership: Individuals
- Ownership type: Sole Proprietor
Price history
| Date | Event | Price |
|---|---|---|
| 6/17/2024 | Sold | $420,000$153/sqft |
Source: Chesapeake Bay & Rivers AOR #2407459 Report a problem | ||
| 5/18/2024 | Pending sale | $420,000$153/sqft |
Source: Chesapeake Bay & Rivers AOR #2407459 Report a problem | ||
| 5/13/2024 | Price change | $420,000-3.4%$153/sqft |
Source: Chesapeake Bay & Rivers AOR #2407459 Report a problem | ||
| 5/4/2024 | Price change | $435,000-2%$159/sqft |
Source: Chesapeake Bay & Rivers AOR #2407459 Report a problem | ||
| 4/28/2024 | Price change | $444,000-0.1%$162/sqft |
Source: Chesapeake Bay & Rivers AOR #2407459 Report a problem | ||
Public tax history
| Year | Property taxes | Tax assessment |
|---|---|---|
| 2024 | $2,004 | $328,500 |
| 2023 | $2,004 | $328,500 |
| 2022 | $2,004 +21.5% | $328,500 +23.5% |
Find assessor info on the county website
Neighborhood: 23071
Nearby schools
GreatSchools rating
- 5/10Middlesex Elementary SchoolGrades: PK-5Distance: 1.4 mi
- 7/10St. Clare Walker Middle SchoolGrades: 6-8Distance: 1.6 mi
- 9/10Middlesex High SchoolGrades: 9-12Distance: 6 mi
Schools provided by the listing agent
- Elementary: Middlesex
- Middle: Saint Clare Walker
- High: Middlesex
Source: Chesapeake Bay & Rivers AOR. This data may not be complete. We recommend contacting the local school district to confirm school assignments for this home.
Get pre-qualified for a loan
At Zillow Home Loans, we can pre-qualify you in as little as 5 minutes with no impact to your credit score.An equal housing lender. NMLS #10287.

